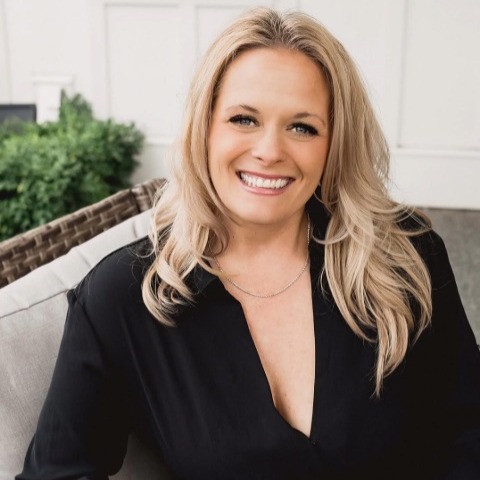Ladysmith, BC V9G1R6 658 Alderwood Dr # 76
$369,900
OPEN HOUSE Sat, Aug 02 2025 12:00 AM - 02:00 PM



30 more































Presented By: Island Pacific Realty Ltd.
Home Details
Welcome to Unit 76 in Rocky Creek Village, a 55+ adult community nestled in a serene, park-like setting in Ladysmith. This meticulously cared-for 2-bedroom, 2-bath home offers 1,068 sq ft of bright, open living space with vaulted ceilings & bay windows. Enjoy the privacy of a fully fenced yard, over 600 sq ft of decking, a gazebo-covered outdoor living area. The kitchen is spacious and functional, with newer appliances & French doors leading to the expansive back deck. The primary bedroom features a walk-in closet & ensuite with oversized shower. Added value includes a poured concrete foundation, 3 storage sheds, a covered carport, and tasteful shutters throughout. Only lived in since 2010 by one set of owners. Ideally located near Ladysmith's trail network, recreation fields, urgent care, and shops. Pet friendly (with restrictions). This move-in-ready home offers' the perfect blend of con-fort, convenience, & tranquility in a welcoming retirement community.
Presented By: Island Pacific Realty Ltd.
Interior Features for 658 Alderwood Dr # 76
Bedrooms
Bedrooms Or Dens Total2
Bedrooms Count Third Level0
Bedrooms Count Second Level0
Bedrooms Count Other Level
Bedrooms Count Main Level2
Bedrooms Count Lower Level
Bed And BreakfastNone
Bathrooms
Bath 5 Piece Total0
Bathrooms Count Lower Level0
Bathrooms Count Other Level0
Bathrooms Count Second Level0
Bathrooms Count Third Level
Bath 4 Piece Total1
Bath 3 Piece Total
Bath 2 Piece Total
Kitchen
Kitchens Count Third Level0
Kitchens Count Second Level0
Kitchens Count Other Level0
Kitchens Count Main Level1
Kitchens Count Lower Level
Total Kitchens1
Other Interior Features
Fireplaces Total0
Laundry FeaturesOther
Living Area Third0.00
Living Area Second0.00
Living Area Other0.00
Living Area Main1068.00
Living Area Lower0.00
Building Area Unfinished611.00
BasementCrawl Space
Basement Y/NNo
FireplaceNo
Other Rooms
Bedrooms Or Dens Total2
General for 658 Alderwood Dr # 76
AppliancesDishwasher, Freezer, Microwave, Range Hood, Refrigerator
Assoc Fees625.00
Association Fee FrequencyMonthly
Bathrooms Count Main Level2
Carport Spaces1
Construction MaterialsFrame Wood, Insulation All
CoolingNone
Ensuite 2 Piece Total
Ensuite 3 Piece Total1
Ensuite 4 Piece Total
HeatingForced Air
Home Warranty YNNo
Number of Garage Spaces0
Parking Total2
Pets AllowedCats, Dogs, Number Limit, Size Limit
Pets Allowed Notes1 dog not over 15 at shoulders mature or 1 cat with park approval. See Park rules
Property SubtypeManufactured Home
Property TypeResidential
RoofAsphalt Shingle
SewerSewer Connected
ViewMountain(s), Valley
Youngest Age Allowed55
Zoning TypeResidential
Exterior for 658 Alderwood Dr # 76
Building Area Total1679.00
Carport YNYes
Driveway YNNo
Exterior FeaturesBalcony/Deck, Fenced, Garden, Low Maintenance Yard
Foundation Poured Concrete, Slab
Garage Y/NNo
Lot FeaturesAdult-Oriented Neighbourhood, Park Setting, Private, Quiet Area, Recreation Nearby, Serviced
Lot Size Acres0.00
Lot Size Square Feet0.00
Other StructuresStorage Shed
Parking FeaturesCarport
View YNYes
Water SourceMunicipal
WaterfrontNo
Additional Details

Jenney Massey
Elite Real Estate Team

 Beds • 2
Beds • 2 Baths • 2
Baths • 2 SQFT • 1,068
SQFT • 1,068