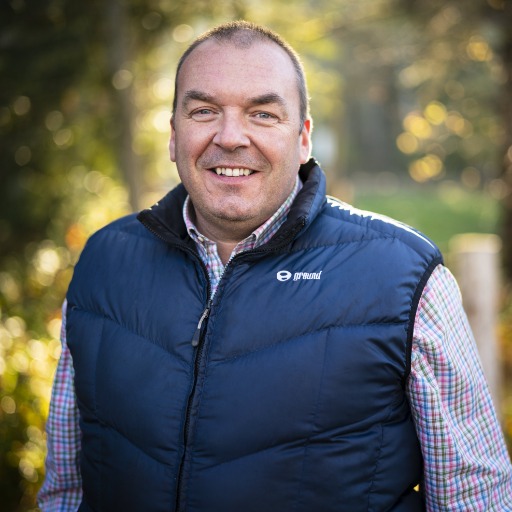Saanich, BC V8Y3K1 748 Sayward Hill Terr # 101
$1,899,000



60 more





























































Presented By: Royal LePage Coast Capital - Chatterton
Home Details
OPEN HOUSE SATURDAY, JUNE 28 1-3 PM! This exceptional ground-floor CORNER unit, offering over 1000 sqft of PRIVATE OUTDOOR SPACE, redefines luxury living. With a design that feels more like a townhome, it boasts both exterior keyed access from the street and ground-level entry. Enjoy breathtaking Eastern OCEAN VIEWS, with Mt Baker beyond the Haro Strait. The expansive SW patio provides a serene private retreat for relaxation or entertaining. Inside, the spacious 2-bed (+ Den) and 2-bath layout spans over 1800 sqft of beautifully crafted living space. The primary suite is a true sanctuary, featuring a spa-inspired 5-piece ensuite with heated floors, alongside a generous walk-in closet. Built in 2008 by JAWL, this CONCRETE & STEEL building combines modern sophistication with lasting durability. The unit includes TWO parking stalls, separate storage, and an unparalleled lifestyle in a coveted location. Don’t miss this rare opportunity to live with comfort, elegance, and convenience.
Presented By: Royal LePage Coast Capital - Chatterton
Interior Features for 748 Sayward Hill Terr # 101
Bedrooms
Bedrooms Or Dens Total2
Bedrooms Count Third Level0
Bedrooms Count Second Level0
Bedrooms Count Other Level
Bedrooms Count Main Level2
Bedrooms Count Lower Level
Bathrooms
Bath 5 Piece Total0
Bathrooms Count Lower Level0
Bathrooms Count Other Level0
Bathrooms Count Second Level0
Bathrooms Count Third Level
Bath 4 Piece Total1
Bath 3 Piece Total
Bath 2 Piece Total
Kitchen
Kitchens Count Third Level0
Kitchens Count Second Level0
Kitchens Count Other Level0
Kitchens Count Main Level1
Kitchens Count Lower Level
Total Kitchens1
Other Interior Features
Fireplace FeaturesGas, Living Room
Fireplaces Total1
Levels In Unit1
Window FeaturesAluminum Frames, Window Coverings
Laundry FeaturesIn Unit
Number Of Units In Community16
Living Area Third0.00
Living Area Second0.00
Living Area Other0.00
Living Area Main1821.00
Living Area Lower0.00
Building Area Unfinished1064.00
Basement Height Feet
Basement Height Inches
Number Of Units In Building16
Basement Y/NNo
FireplaceYes
FlooringCarpet, Tile, Wood
Interior FeaturesCloset Organizer, Controlled Entry, Dining/Living Combo, Soaker Tub, Storage, Wine Storage
Total Units
Other Rooms
Bedrooms Or Dens Total2
General for 748 Sayward Hill Terr # 101
# of Buildings1
Accessibility FeaturesGround Level Main Floor, No Step Entrance, Primary Bedroom on Main, Wheelchair Friendly
AppliancesBuilt-in Range, Dishwasher, F/S/W/D, Garburator, Microwave, Oven Built-In, Oven/Range Electric, Range Hood
Architctural StyleContemporary, West Coast
Assoc Fees698.74
Association AmenitiesElevator(s)
Association Fee FrequencyMonthly
Bathrooms Count Main Level2
Building Level TypeGround Level
Carport Spaces
Complex NameSayward Hill Terrace
Construction MaterialsInsulation: Ceiling, Insulation: Walls, Steel and Concrete, Stone, Stucco
CoolingNone
Ensuite 2 Piece Total
Ensuite 3 Piece Total
Ensuite 4 Piece Total1
HeatingBaseboard, Electric, Natural Gas
Home Warranty YNYes
Number of Garage Spaces0
Parking Total2
Pets AllowedAquariums, Birds, Caged Mammals, Cats, Dogs, Number Limit
Pets Allowed NotesSee Bylaws
Property SubtypeCondo Apartment
Property TypeResidential
RoofAsphalt Torch On
SewerSewer Connected
Subdivision Name748 SAYWARD HILL
ViewMountain(s), Valley, Ocean
Youngest Age Allowed0
Zoning TypeMulti-Family
Exterior for 748 Sayward Hill Terr # 101
Building Area Total2885.00
Building FeaturesFire Sprinklers, Transit Nearby
Carport YNNo
Driveway YNNo
Exterior FeaturesBalcony/Patio, Garden, Low Maintenance Yard
Foundation Poured Concrete
Garage Y/NNo
Lot FeaturesCul-de-sac, Easy Access, Irrigation Sprinkler(s), Landscaped, Near Golf Course, No Through Road, Park Setting, Private, Recreation Nearby, Shopping Nearby, Southern Exposure
Lot Size Acres0.04
Lot Size Square Feet1877.00
Parking FeaturesUnderground
Parking Strata Common Spaces0
Parking Strata LCP Spaces2
Parking Strata Lot Spaces0
Patio Area Strata1109.00
View YNYes
Water SourceMunicipal
WaterfrontNo
Additional Details

Matthuw Ronald-Jones
Personal Real Estate Corporation

 Beds • 2
Beds • 2 Baths • 2
Baths • 2 SQFT • 1,821
SQFT • 1,821