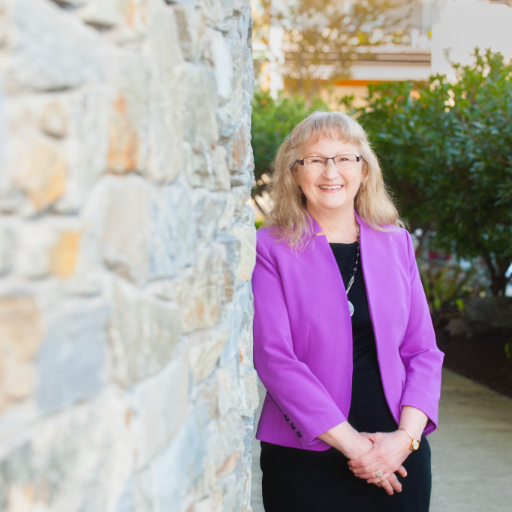Sidney, BC V8L3H7 10474 Resthaven Dr # 2
$874,000



27 more




























Presented By: Engel & Volkers Vancouver Island
Home Details
Welcome to this stunning 2023-built townhome in MELVILLE PARKSIDE II, with NO GST! Spanning three levels, this 3-bedroom, 4-bath unit feels like new. The thoughtfully designed floor plan boasts high-end finishes, including light oak-engineered HW flooring, Quartz countertops, a KitchenAid appliance package, and AIR CONDITIONING. Upstairs, you’ll find laundry and two spacious principal bedrooms, each with ensuites and heated floors. The main level features a stylish kitchen, dining area, cozy living space, and a 2-piece bath. Downstairs offers a versatile third bedroom—ideal for guests, teenagers, or a home office—along with a 3-piece bath and an oversized EV-ready single-car garage. Step outside to your private patio, perfect for summer BBQs, and enjoy being just moments from Sidney’s beachfront. An exceptional opportunity for first-time buyers, families, active retirees, and outdoor lovers. Book your private showing today!
Presented By: Engel & Volkers Vancouver Island
Interior Features for 10474 Resthaven Dr # 2
Bedrooms
Bedrooms Or Dens Total3
Bedrooms Count Third Level0
Bedrooms Count Second Level2
Bedrooms Count Other Level
Bedrooms Count Main Level
Bedrooms Count Lower Level1
Bathrooms
Bath 5 Piece Total0
Bathrooms Count Lower Level1
Bathrooms Count Other Level0
Bathrooms Count Second Level2
Bathrooms Count Third Level
Bath 4 Piece Total
Bath 3 Piece Total1
Bath 2 Piece Total1
Kitchen
Kitchens Count Third Level0
Kitchens Count Second Level0
Kitchens Count Other Level0
Kitchens Count Main Level1
Kitchens Count Lower Level
Total Kitchens1
Other Interior Features
Fireplaces Total0
Levels In Unit3
Window FeaturesVinyl Frames, Window Coverings
Laundry FeaturesIn Unit
Number Of Units In Community8
Living Area Third0.00
Living Area Second569.00
Living Area Other0.00
Living Area Main552.00
Living Area Lower209.00
Building Area Unfinished299.00
Basement Height Feet8
Basement Height Inches
Number Of Units In Building4
BasementFinished, Full, Walk-Out Access, With Windows
Basement Y/NYes
FireplaceNo
FlooringCarpet, Hardwood, Tile
Interior FeaturesCloset Organizer, Dining/Living Combo
Other Rooms
Bedrooms Or Dens Total3
General for 10474 Resthaven Dr # 2
# of Buildings2
AppliancesDishwasher, F/S/W/D
Assoc Fees279.00
Association Fee FrequencyMonthly
Bathrooms Count Main Level1
Carport Spaces
Construction MaterialsCement Fibre, Frame Wood, Shingle-Other
CoolingAir Conditioning
Ensuite 2 Piece Total
Ensuite 3 Piece Total1
Ensuite 4 Piece Total1
HeatingBaseboard, Electric, Heat Pump
Home Warranty YNYes
Number of Garage Spaces1
Parking Total1
Pets AllowedAquariums, Birds, Cats, Dogs
Pets Allowed NotesUp to 2 dogs OR 2 cats OR 1 dog & 1 cat. No size/weight restrictions. Please confirm with bylaws.
Property SubtypeRow/Townhouse
Property TypeResidential
RoofAsphalt Shingle
SewerSewer Connected
Subdivision NameMelville Parkside
Youngest Age Allowed0
Zoning TypeResidential
Exterior for 10474 Resthaven Dr # 2
Building Area Total1629.00
Building FeaturesFire Alarm, Fire Sprinklers, Transit Nearby
Carport YNNo
Driveway YNNo
Exterior FeaturesGarden, Low Maintenance Yard, Sprinkler System
Foundation Poured Concrete
Garage Y/NYes
Lot Size Acres0.04
Lot Size Square Feet1637.00
Parking FeaturesEV Charger: Dedicated - Roughed In, Garage
Parking Strata Common Spaces0
Parking Strata LCP Spaces0
Parking Strata Lot Spaces1
View YNNo
Water SourceMunicipal
WaterfrontNo
Additional Details

Inez Louden
FRI. Associated Broker

 Beds • 3
Beds • 3 Baths • 4
Baths • 4 SQFT • 1,330
SQFT • 1,330 Garage • 1
Garage • 1