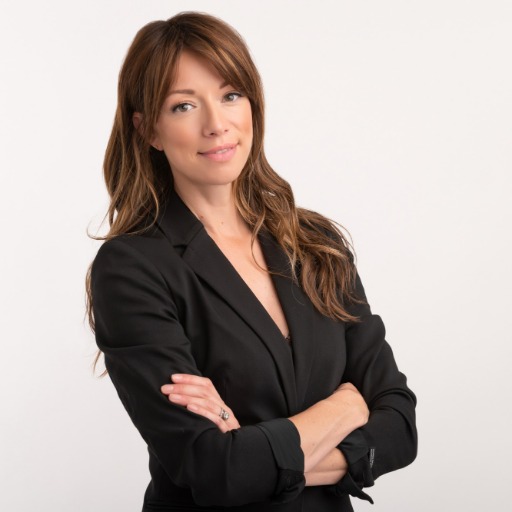Sooke, BC V9Z1P2 6908 Blanchard Rd
$899,900



36 more





































Presented By: Royal LePage Coast Capital - Sooke
Home Details
Modern Classic! Move right into this picture-perfect 2020-built 4BD/3BA executive-style home w/over 1,900 sq.ft. of elegant living space. Features include overhieght 9-ft ceilings up & down, droolworthy engineered hardwood floors on the main level, & a stunning chef’s kitchen w/custom cabinets, quartz counters, island storage & SS appliances. The open-concept main layout flows out to a private patio & sizable yardspace. Cozy living room w/nat.gas fireplace & formal dining area perfect for entertaining. Upgrades include HW-on-demand, wired speaker system, & heatpump w/A/C. Upstairs boasts a luxurious primary suite w/ceiling detail, WIC & spa-like ensuite w/heated floors. 3 addtl. spacious BR, 4-pce main bath & laundry room complete the level. Ample storage w/dbl garage & 5-ft crawl w/easy access. Fenced & landscaped yard w/33-ft patio & gas BBQ hookup. Fabulous location close to parks, hiking, schools, bus route, & all amenities the Sooke core has to offer! Your forever home awaits!
Presented By: Royal LePage Coast Capital - Sooke
Interior Features for 6908 Blanchard Rd
Bedrooms
Bedrooms Or Dens Total4
Bedrooms Count Third Level0
Bedrooms Count Second Level4
Bedrooms Count Other Level
Bedrooms Count Main Level
Bedrooms Count Lower Level
Bed And BreakfastNone
Bathrooms
Bath 5 Piece Total0
Bathrooms Count Lower Level0
Bathrooms Count Other Level0
Bathrooms Count Second Level2
Bathrooms Count Third Level
Bath 4 Piece Total1
Bath 3 Piece Total
Bath 2 Piece Total1
Kitchen
Kitchens Count Third Level0
Kitchens Count Second Level0
Kitchens Count Other Level0
Kitchens Count Main Level1
Kitchens Count Lower Level
Total Kitchens1
Other Interior Features
Fireplace FeaturesGas
Fireplaces Total1
Window FeaturesBlinds, Vinyl Frames
Laundry FeaturesIn House
Living Area Third0.00
Living Area Second1058.00
Living Area Other0.00
Living Area Main851.00
Living Area Lower0.00
Building Area Unfinished372.00
Basement Height Feet4
Basement Height Inches10
BasementCrawl Space
Basement Y/NNo
FireplaceYes
FlooringCarpet, Hardwood
Interior FeaturesCloset Organizer, Dining Room
Total Units1
Other Rooms
Bedrooms Or Dens Total4
General for 6908 Blanchard Rd
Accessibility FeaturesGround Level Main Floor
AppliancesDishwasher, F/S/W/D, Oven/Range Gas, Range Hood
Architctural StyleArts & Crafts, West Coast
Bathrooms Count Main Level1
Carport Spaces
Construction MaterialsCement Fibre, Frame Wood, Insulation: Ceiling, Insulation: Walls, Wood
CoolingAir Conditioning
Ensuite 2 Piece Total
Ensuite 3 Piece Total
Ensuite 4 Piece Total1
HeatingHeat Pump, Natural Gas
Home Warranty YNYes
Number of Garage Spaces3
Parking Total4
Pets AllowedAquariums, Birds, Caged Mammals, Cats, Dogs
Property SubtypeSingle Family Detached
Property TypeResidential
RoofAsphalt Shingle
SewerSewer Connected
ViewMountain(s), Valley
ZoningR2
Zoning TypeResidential
Exterior for 6908 Blanchard Rd
Building Area Total2281.00
Building FeaturesFire Alarm
Carport YNNo
Driveway YNYes
Exterior FeaturesBalcony/Patio, Fenced, Garden
Foundation Slab
Garage Y/NYes
Lot FeaturesCentral Location, Easy Access, Level, Quiet Area, Rectangular Lot, Serviced
Lot Size Acres0.15
Lot Size Square Feet6652.00
Parking FeaturesAdditional, Driveway, Garage, Garage Double
View YNYes
Water SourceMunicipal
WaterfrontNo
Additional Details


 Beds • 4
Beds • 4 Baths • 3
Baths • 3 SQFT • 1,909
SQFT • 1,909 Garage • 2
Garage • 2