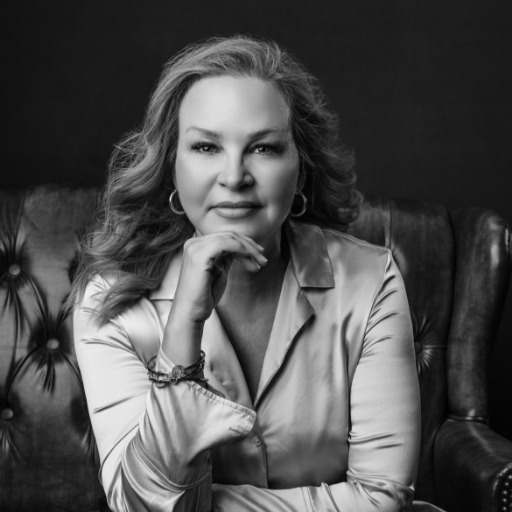Langford, BC V9B3V2 2733 Peatt Rd # 113
$780,000



29 more






























Presented By: RE/MAX Camosun
Home Details
This well-maintained 4-bedroom, 3-bath townhome offers almost 1600sq' of functional living space, ideal for a growing family. Built in 2011 & recently updated with fresh paint throughout, the home is move-in ready. The layout spans 3 levels, offering separation of space. Upstairs you’ll find the main bedrooms, while the lower level includes a bonus room that can serve as a fourth bedroom, office, or studio, plus ample built-in storage. The kitchen is well-equipped with modern features & opens into a practical living & dining area. The home is part of a self-managed, 22-unit strata where owners take pride in maintaining the property. The community has a family-friendly atmosphere with a central courtyard where kids play & neighbours connect, including annual events like a Canada Day BBQ. Located just steps from downtown Langford, you’re within walking distance to coffee shops, restaurants, & other amenities. This is a solid, well-cared-for home in a great neighborhood.
Presented By: RE/MAX Camosun
Interior Features for 2733 Peatt Rd # 113
Bedrooms
Bedrooms Or Dens Total4
Bedrooms Count Third Level0
Bedrooms Count Second Level3
Bedrooms Count Other Level
Bedrooms Count Main Level
Bedrooms Count Lower Level1
Bathrooms
Bath 5 Piece Total0
Bathrooms Count Lower Level0
Bathrooms Count Other Level0
Bathrooms Count Second Level2
Bathrooms Count Third Level
Bath 4 Piece Total1
Bath 3 Piece Total
Bath 2 Piece Total1
Kitchen
Kitchens Count Third Level0
Kitchens Count Second Level0
Kitchens Count Other Level0
Kitchens Count Main Level1
Kitchens Count Lower Level
Total Kitchens1
Other Interior Features
Fireplace FeaturesElectric, Gas, Living Room
Fireplaces Total1
Levels In Unit3
Window FeaturesBlinds
Laundry FeaturesIn House
Number Of Units In Community22
Living Area Third0.00
Living Area Second710.00
Living Area Other0.00
Living Area Main680.00
Living Area Lower197.00
Building Area Unfinished233.00
Basement Height Feet8
Basement Height Inches
Number Of Units In Building5
BasementFull
Basement Y/NYes
FireplaceYes
Total Units
Other Rooms
Bedrooms Or Dens Total4
General for 2733 Peatt Rd # 113
# of Buildings4
AppliancesDishwasher, F/S/W/D, Microwave
Assoc Fees347.21
Association AmenitiesCommon Area, Private Drive/Road
Association Fee FrequencyMonthly
Bathrooms Count Main Level1
Carport Spaces
Construction MaterialsCement Fibre
CoolingNone
Ensuite 2 Piece Total
Ensuite 3 Piece Total1
Ensuite 4 Piece Total0
HeatingBaseboard, Electric
Number of Garage Spaces2
Parking Total2
Pets AllowedAquariums, Birds, Caged Mammals, Cats, Dogs
Pets Allowed Notessee bylaws
Property SubtypeRow/Townhouse
Property TypeResidential
RoofAsphalt Torch On
SewerSewer To Lot
Youngest Age Allowed0
Zoning TypeMulti-Family
Exterior for 2733 Peatt Rd # 113
Building Area Total1820.00
Carport YNNo
Driveway YNNo
Foundation Poured Concrete
Garage Y/NYes
Lot FeaturesRectangular Lot
Lot Size Acres0.00
Lot Size Square Feet1496.00
Parking FeaturesAttached, Garage Double
Parking Strata Common Spaces0
Parking Strata LCP Spaces0
Parking Strata Lot Spaces2
View YNNo
Water SourceMunicipal
WaterfrontNo
Additional Details


 Beds • 4
Beds • 4 Baths • 3
Baths • 3 SQFT • 1,587
SQFT • 1,587 Garage • 2
Garage • 2