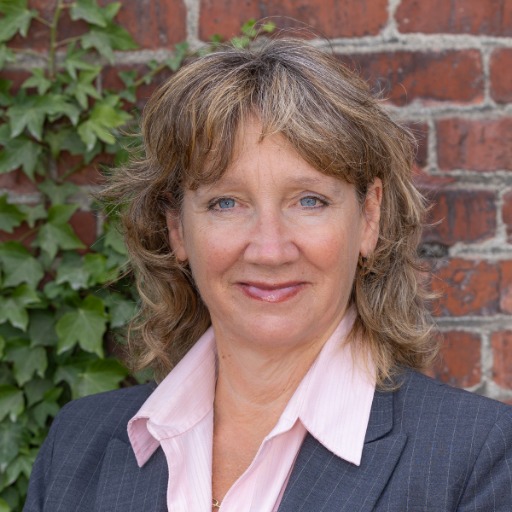Saanich, BC V8N3L4 4406 Torquay Dr
$1,199,900



26 more



























Presented By: RE/MAX Camosun
Home Details
Welcome to 4406 Torquay Dr—a well-maintained 4 bed, 3 bath home in the heart of Gordon Head, ideally situated across from Torquay Elementary School. The main level features an updated kitchen, bright living area, dining room with built-in cabinetry, 2 bedrooms, and a full bath. Downstairs, the main home continues with a third bedroom and second full bath—great for guests or a home office. Also on the lower level is a private 1 bed, 1 bath in-law suite with its own entrance, ideal for extended family or added income. Thoughtful upgrades include a high-efficiency gas furnace, 200-amp electrical service, updated finishes throughout and heated floors in the upper bathroom and lower suite living area. The beautifully landscaped yard provides a peaceful outdoor oasis for gardening, entertaining, or relaxing. Located in a sought-after, walkable neighbourhood near UVic, parks, and transit, this move-in ready home offers the perfect blend of comfort, functionality, and flexible living.
Presented By: RE/MAX Camosun
Interior Features for 4406 Torquay Dr
Bedrooms
Bedrooms Or Dens Total4
Bedrooms Count Third Level0
Bedrooms Count Second Level0
Bedrooms Count Other Level
Bedrooms Count Main Level2
Bedrooms Count Lower Level2
Bathrooms
Bath 5 Piece Total0
Bathrooms Count Lower Level2
Bathrooms Count Other Level0
Bathrooms Count Second Level0
Bathrooms Count Third Level
Bath 4 Piece Total1
Bath 3 Piece Total1
Bath 2 Piece Total
Kitchen
Kitchens Count Third Level0
Kitchens Count Second Level0
Kitchens Count Other Level0
Kitchens Count Main Level1
Kitchens Count Lower Level1
Total Kitchens2
Other Interior Features
Fireplace FeaturesLiving Room
Fireplaces Total1
Levels In Unit2
Laundry FeaturesIn House
Living Area Third0.00
Living Area Second0.00
Living Area Other0.00
Living Area Main1167.00
Living Area Lower804.00
Building Area Unfinished395.00
Basement Height Feet7
Basement Height Inches3
BasementPartially Finished, With Windows
Basement Y/NYes
FireplaceYes
FlooringCarpet, Hardwood, Mixed
Other Rooms
Bedrooms Or Dens Total4
General for 4406 Torquay Dr
AppliancesDishwasher, F/S/W/D
Bathrooms Count Main Level1
Carport Spaces
Construction MaterialsCement Fibre, Frame Wood, Stucco
CoolingNone
Ensuite 2 Piece Total
Ensuite 3 Piece Total
Ensuite 4 Piece Total
HeatingBaseboard, Electric, Forced Air, Natural Gas, Radiant Floor
Number of Garage Spaces0
Parking Total4
Pets AllowedAquariums, Birds, Caged Mammals, Cats, Dogs
Property SubtypeSingle Family Detached
Property TypeResidential
RoofAsphalt Shingle
SewerSewer Connected
Youngest Age Allowed0
Zoning TypeResidential
Exterior for 4406 Torquay Dr
Building Area Total2366.00
Building FeaturesTransit Nearby
Carport YNNo
Driveway YNYes
Exterior FeaturesBalcony/Patio, Garden
Foundation Poured Concrete
Garage Y/NNo
Lot FeaturesFamily-Oriented Neighbourhood, Landscaped
Lot Size Acres0.15
Lot Size Dimensions50ft x 130ft
Lot Size Square Feet6500.00
Parking FeaturesDriveway
Parking Strata Common Spaces0
View YNNo
Water SourceMunicipal
WaterfrontNo
Additional Details


 Beds • 4
Beds • 4 Baths • 3
Baths • 3 SQFT • 1,971
SQFT • 1,971