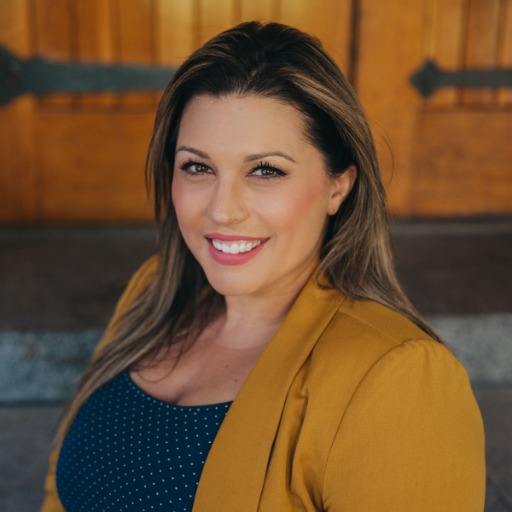Langford, BC V9B2T6 999 Furber Rd
$849,900



34 more



































Presented By: Royal LePage Coast Capital - Westshore
Home Details
Welcome to this beautifully maintained and thoughtfully updated half-duplex that lives like a detached home. Tucked away on a quiet no-thru street and backing onto peaceful Centennial Park, this home offers a versatile layout with 2 bedrooms up and a 2-bedroom in-law suite down. Both levels feature spacious living rooms, modernized bathrooms, and generously sized bedrooms. Interior stairs allow the suite to function as part of the main home or as a separate space. Recent upgrades include a new roof with insulation (2024), new hot water tank (2024), updated upstairs toilet, fully renovated lower kitchen with marble counters and new appliances (2023), and new flooring throughout the lower level. Other improvements: two new windows and a new marble patio with front yard landscaping. No strata fees, ample flexibility. Fresh paint, thoughtful renovations, and endless potential—opportunities like this are rare. Make this home yours today!
Presented By: Royal LePage Coast Capital - Westshore
Interior Features for 999 Furber Rd
Bedrooms
Bedrooms Or Dens Total5
Bedrooms Count Third Level0
Bedrooms Count Second Level0
Bedrooms Count Other Level
Bedrooms Count Main Level2
Bedrooms Count Lower Level2
Bathrooms
Bath 5 Piece Total0
Bathrooms Count Lower Level1
Bathrooms Count Other Level0
Bathrooms Count Second Level0
Bathrooms Count Third Level
Bath 4 Piece Total1
Bath 3 Piece Total
Bath 2 Piece Total
Kitchen
Kitchens Count Third Level0
Kitchens Count Second Level0
Kitchens Count Other Level0
Kitchens Count Main Level1
Kitchens Count Lower Level1
Total Kitchens2
Other Interior Features
Fireplaces Total0
Levels In Unit2
Window FeaturesAluminum Frames, Insulated Windows, Vinyl Frames
Laundry FeaturesIn House
Number Of Units In Community2
Living Area Third0.00
Living Area Second0.00
Living Area Other0.00
Living Area Main923.00
Living Area Lower931.00
Building Area Unfinished0.00
Basement Height Feet7
Basement Height Inches9
Number Of Units In Building2
BasementFinished, Full, Walk-Out Access, With Windows
Basement Y/NYes
FireplaceNo
FlooringLaminate, Mixed, Tile, Vinyl
Total Units1
Other Rooms
Bedrooms Or Dens Total5
General for 999 Furber Rd
# of Buildings1
Accessibility FeaturesAccessible Entrance, Primary Bedroom on Main, Wheelchair Friendly
AppliancesDishwasher, Dryer, F/S/W/D, Microwave, Oven/Range Electric, Washer
Assoc Fees0.00
Bathrooms Count Main Level1
Carport Spaces
Construction MaterialsFrame Wood, Insulation: Ceiling, Insulation: Walls, Stucco, Wood
CoolingNone
Ensuite 2 Piece Total
Ensuite 3 Piece Total
Ensuite 4 Piece Total
HeatingBaseboard, Electric
Number of Garage Spaces0
Parking Total3
Pets AllowedAquariums, Birds, Caged Mammals, Cats, Dogs, Number Limit, Size Limit
Pets Allowed NotesSee standard bylaws
Property SubtypeHalf Duplex
Property TypeResidential
RoofAsphalt Shingle
SewerSeptic System
Youngest Age Allowed0
Zoning TypeResidential
Exterior for 999 Furber Rd
Building Area Total1854.00
Carport YNNo
Driveway YNYes
Exterior FeaturesFencing: Partial, Low Maintenance Yard
Foundation Poured Concrete
Garage Y/NNo
Lot FeaturesCul-de-sac, Level, Private, Rectangular Lot
Lot Size Acres0.14
Lot Size Dimensions50 ft wide x 122 ft deep
Lot Size Square Feet6100.00
Parking FeaturesDriveway
Parking Strata Common Spaces0
Parking Strata LCP Spaces0
Parking Strata Lot Spaces2
View YNNo
Water SourceMunicipal
WaterfrontNo
Additional Details

Heidi Stieg
Stieg & Manning Real Estate Team

 Beds • 4
Beds • 4 Baths • 2
Baths • 2 SQFT • 1,854
SQFT • 1,854