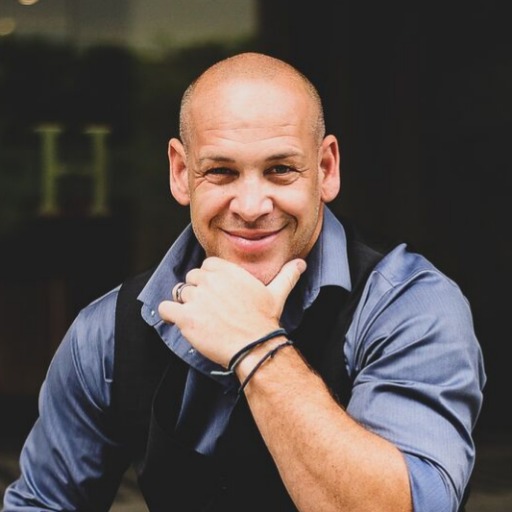Langford, BC V9C0H8 1011 Braeburn Ave
$840,000



20 more





















Presented By: RE/MAX Camosun
Home Details
NEW PRICE! Katie’s Pond community, where this charming 4 bed/3 bathrm modern Arts & Crafts style family home offers a bright, open-concept floorplan and lots of room to grow. The kitchen flows seamlessly into the dining and living areas, with a private powder room tucked just off the main space. Upstairs, the spacious primary suite features a walk-in closet and an ensuite bath, alongside two additional bedrooms, a full bathrm, and a convenient laundry rm location. The finished third-floor attic (332 sq ft) provides a 4th primary bedrm cozy retreat option or use as a flexible space for a home office, gym or kids' playroom. Features newer hot water tank, lots of bright windows, electric f/p in living rm, handy kitchen island for preparing meals, & much more! Fully fenced backyard w/patio—perfect for entertaining, gardening, or pets. Flexible possession dates. The handy garage completes this wonderful family-friendly home nestled in a great community!
Presented By: RE/MAX Camosun
Interior Features for 1011 Braeburn Ave
Bedrooms
Bedrooms Or Dens Total4
Bedrooms Count Third Level1
Bedrooms Count Second Level3
Bedrooms Count Other Level
Bedrooms Count Main Level
Bedrooms Count Lower Level
Bathrooms
Bath 5 Piece Total0
Bathrooms Count Lower Level0
Bathrooms Count Other Level0
Bathrooms Count Second Level2
Bathrooms Count Third Level
Bath 4 Piece Total1
Bath 3 Piece Total
Bath 2 Piece Total1
Kitchen
Kitchens Count Third Level0
Kitchens Count Second Level0
Kitchens Count Other Level0
Kitchens Count Main Level1
Kitchens Count Lower Level
Total Kitchens1
Other Interior Features
Fireplace FeaturesElectric, Living Room
Fireplaces Total1
Levels In Unit3
Laundry FeaturesIn House
Living Area Third363.00
Living Area Second701.00
Living Area Other0.00
Living Area Main564.00
Living Area Lower0.00
Building Area Unfinished206.00
Basement Height Feet
Basement Height Inches
BasementNone
Basement Y/NNo
FireplaceYes
FlooringCarpet, Laminate
Interior FeaturesDining/Living Combo
Total Units
Other Rooms
Bedrooms Or Dens Total4
General for 1011 Braeburn Ave
Accessibility FeaturesGround Level Main Floor
AppliancesDishwasher, F/S/W/D
Assoc Fees0.00
Bathrooms Count Main Level1
Carport Spaces
Construction MaterialsCement Fibre, Wood
CoolingNone
Ensuite 2 Piece Total
Ensuite 3 Piece Total1
Ensuite 4 Piece Total
HeatingBaseboard, Electric
Number of Garage Spaces1
Parking Total2
Pets AllowedAquariums, Birds, Caged Mammals, Cats, Dogs
Property SubtypeSingle Family Detached
Property TypeResidential
RoofFibreglass Shingle
SewerSewer Connected
Youngest Age Allowed0
Zoning TypeResidential
Exterior for 1011 Braeburn Ave
Building Area Total1834.00
Carport YNNo
Driveway YNNo
Exterior FeaturesBalcony/Patio, Fencing: Partial
Foundation Poured Concrete
Garage Y/NYes
Lot FeaturesRectangular Lot
Lot Size Acres0.00
Lot Size Square Feet2482.00
Parking FeaturesAttached, Garage
View YNNo
Water SourceMunicipal
WaterfrontNo
Additional Details


 Beds • 4
Beds • 4 Baths • 3
Baths • 3 SQFT • 1,628
SQFT • 1,628 Garage • 1
Garage • 1