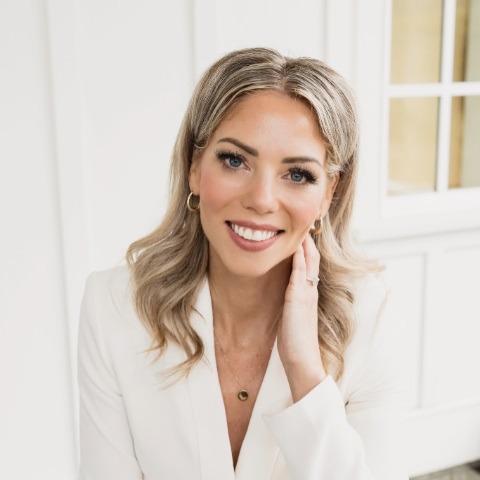Sooke, BC V9Z0E6 2056 Gladys Pl
$714,900



21 more






















Presented By: Royal LePage Coast Capital - Sooke
Home Details
Where Style Meets Sunshine - Duplex Living in Sunny Saseenos! Enjoy stunning S-facing ocean & mountain vistas from this beautifully updated half-duplex unit located on the Victoria side of Sooke! The main level features bamboo flooring, fresh paint, & an airy, open layout. Bright kitchen w/SS appliance package. In-line dining area leads to spacious living room that soaks in the views. Upstairs offers cozy carpet & a generous primary bedroom w/3-pce ensuite. Relax in the private front courtyard w/water feature or entertain on the sun-drenched back deck overlooking the basin. Additional highlights include a single garage & access to massive common field w/ fire pit - perfect for gatherings, play, or pets. The duplex is set on an acre lot in a quiet, convenient, location near shops, dining, & hiking trails, this home is ideal for families or retirees alike! A rare opportunity to own a stylish, move-in ready home w/unbeatable views & a true connection to nature. Don’t miss it!
Presented By: Royal LePage Coast Capital - Sooke
Interior Features for 2056 Gladys Pl
Bedrooms
Bedrooms Or Dens Total3
Bedrooms Count Third Level0
Bedrooms Count Second Level3
Bedrooms Count Other Level
Bedrooms Count Main Level
Bedrooms Count Lower Level
Bed And BreakfastNone
Bathrooms
Bath 5 Piece Total0
Bathrooms Count Lower Level0
Bathrooms Count Other Level0
Bathrooms Count Second Level2
Bathrooms Count Third Level
Bath 4 Piece Total1
Bath 3 Piece Total
Bath 2 Piece Total1
Kitchen
Kitchens Count Third Level0
Kitchens Count Second Level0
Kitchens Count Other Level0
Kitchens Count Main Level1
Kitchens Count Lower Level
Total Kitchens1
Other Interior Features
Fireplace FeaturesLiving Room, Propane
Fireplaces Total1
Levels In Unit2
Window FeaturesAluminum Frames
Laundry FeaturesIn House
Number Of Units In Community2
Living Area Third0.00
Living Area Second656.00
Living Area Other0.00
Living Area Main699.00
Living Area Lower0.00
Building Area Unfinished236.00
Number Of Units In Building2
BasementNone
Basement Y/NNo
FireplaceYes
FlooringCarpet, Linoleum, Wood
Interior FeaturesCeiling Fan(s), Eating Area
Total Units1
Other Rooms
Bedrooms Or Dens Total3
General for 2056 Gladys Pl
# of Buildings1
Accessibility FeaturesGround Level Main Floor
AppliancesDishwasher, F/S/W/D, Microwave
Architctural StyleArts & Crafts, West Coast
Assoc Fees0.00
Bathrooms Count Main Level1
Carport Spaces
Construction MaterialsFrame Wood, Insulation: Ceiling, Insulation: Walls, Vinyl Siding, Wood
CoolingNone
Ensuite 2 Piece Total
Ensuite 3 Piece Total1
Ensuite 4 Piece Total
HeatingBaseboard, Electric
Home Warranty YNNo
Number of Garage Spaces1
Parking Total2
Pets AllowedBirds, Caged Mammals, Cats, Dogs, Number Limit, Size Limit
Pets Allowed NotesSee Standard Bylaws.
Property SubtypeHalf Duplex
Property TypeResidential
RoofAsphalt Shingle
SewerSeptic System: Common
ViewMountain(s), Ocean
Youngest Age Allowed0
ZoningRU4
Zoning TypeRural Residential
Exterior for 2056 Gladys Pl
Building Area Total1591.00
Carport YNNo
Driveway YNYes
Exterior FeaturesBalcony/Deck, Fencing: Full, Garden, Water Feature
Foundation Slab
Garage Y/NYes
Lot FeaturesAcreage, Cul-de-sac, Easy Access, Hillside, No Through Road, Park Setting, Private, Quiet Area, Rural Setting, Serviced, Southern Exposure
Lot Size Acres0.00
Lot Size Square Feet2002.00
Other StructuresStorage Shed
Parking FeaturesAttached, Driveway, Garage
Parking Strata Common Spaces0
Parking Strata LCP Spaces0
Parking Strata Lot Spaces1
View YNYes
Water SourceMunicipal
WaterfrontNo
Additional Details

Ally Earle
Elite Real Estate Team, Personal Real Estate Corporation

 Beds • 3
Beds • 3 Baths • 3
Baths • 3 SQFT • 1,355
SQFT • 1,355 Garage • 1
Garage • 1