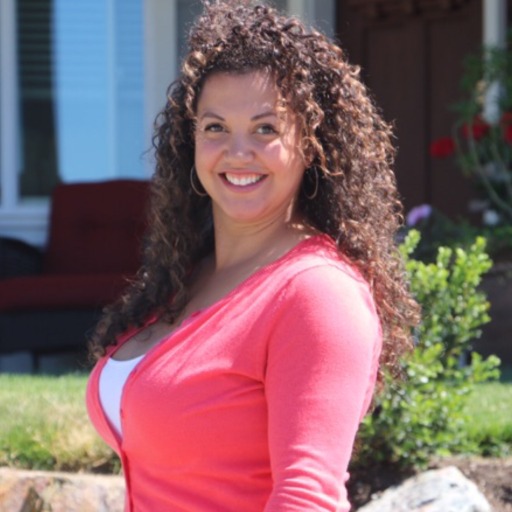Colwood, BC V9C0R5 3426 Trumpeter St
$1,424,999



28 more





























Presented By: Royal LePage Coast Capital - Westshore
Home Details
RB Lot 81 - Pearl 2 - All homes are now released and limited options remain in sought after Park's Edge in Royal Bay by Verity Construction. Enjoy new construction and supplement your mortgage with a 2 bed legal suite over the garage! The Pearl 2 floor plan has 5 beds plus den and 4 baths, a double garage, and sits on an approx 5400 sq ft bright and sunny lot. Enjoy the convenience of open concept main floor living, with additional den/office and storage space. Step out on your covered patio w/ gas BBQ hookup and landscaped and fenced rear yard. The primary bed enjoys A/C, a 4 pce ensuite, and WIC. The 2 bed legal suite features separate hydro, heat pump system, & laundry. Built Green certified & Low Carbon Step Code. SS appliance package. SMART Home doorbell and front door lock. Dual head ductless heat pump w/ SMART home control for heating and cooling in the main, and separate heat pump system for the suite. Roller Blinds in the main & suite. New home Warranty.
Presented By: Royal LePage Coast Capital - Westshore
Interior Features for 3426 Trumpeter St
Bedrooms
Bedrooms Or Dens Total6
Bedrooms Count Third Level0
Bedrooms Count Second Level5
Bedrooms Count Other Level
Bedrooms Count Main Level
Bedrooms Count Lower Level
Bathrooms
Bath 5 Piece Total0
Bathrooms Count Lower Level0
Bathrooms Count Other Level0
Bathrooms Count Second Level3
Bathrooms Count Third Level
Bath 4 Piece Total1
Bath 3 Piece Total
Bath 2 Piece Total1
Kitchen
Kitchens Count Third Level0
Kitchens Count Second Level1
Kitchens Count Other Level0
Kitchens Count Main Level1
Kitchens Count Lower Level
Total Kitchens2
Other Interior Features
Fireplace FeaturesGas, Insert, Living Room
Fireplaces Total1
Levels In Unit2
Window FeaturesBlinds
Laundry FeaturesIn House, In Unit
Living Area Third0.00
Living Area Second1675.00
Living Area Other0.00
Living Area Main Bldg2894.00
Living Area Main1219.00
Living Area Lower0.00
Building Area Unfinished510.00
Basement Height Feet
Basement Height Inches
BasementNone
Basement Y/NNo
FireplaceYes
FlooringCarpet, Laminate, Linoleum, Mixed, Tile
Interior FeaturesCloset Organizer
Total Units
Other Rooms
Bedrooms Or Dens Total6
General for 3426 Trumpeter St
Accessibility FeaturesGround Level Main Floor
AppliancesF/S/W/D, Microwave
Bathrooms Count Main Level1
Carport Spaces
Construction MaterialsCement Fibre
CoolingAir Conditioning, Wall Unit(s), Other
Ensuite 2 Piece Total
Ensuite 3 Piece Total
Ensuite 4 Piece Total1
HeatingBaseboard, Electric, Heat Pump, Mixed
Home Warranty YNYes
Number of Garage Spaces2
Parking Total3
Pets AllowedAquariums, Birds, Caged Mammals, Cats, Dogs
Property SubtypeSingle Family Detached
Property TypeResidential
RoofFibreglass Shingle
SewerSewer Connected
Youngest Age Allowed0
Zoning TypeResidential
Exterior for 3426 Trumpeter St
Building Area Total3404.00
Building FeaturesTransit Nearby
Carport YNNo
Driveway YNYes
Exterior FeaturesBalcony/Patio, Fenced, Low Maintenance Yard, Sprinkler System
Foundation Poured Concrete
Garage Y/NYes
Lot FeaturesEasy Access, Family-Oriented Neighbourhood, Irregular Lot, Irrigation Sprinkler(s), Near Golf Course, No Through Road
Lot Size Acres0.13
Lot Size Square Feet5366.00
Parking FeaturesDriveway, Garage Double
View YNNo
Water SourceMunicipal
WaterfrontNo
Additional Details


 Beds • 5
Beds • 5 Baths • 4
Baths • 4 SQFT • 2,894
SQFT • 2,894 Garage • 2
Garage • 2