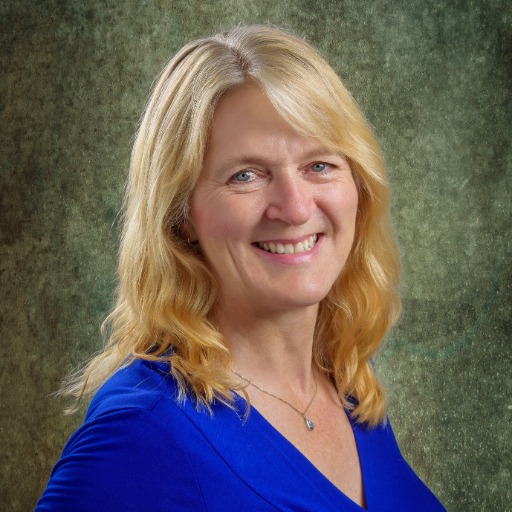Duncan, BC V9L5J4 6111 Sayward Rd # 4
$615,000



21 more






















Presented By: eXp Realty
Home Details
Welcome to The Meadows – Comfortable 55+ Living in a Prime Location. This well-kept 2 bedroom, 2 bathroom townhome offers 1,130 sq ft of bright, functional living space in a friendly 55+ community just minutes from shopping, recreation, and downtown. The spacious living and dining area features a cozy natural gas fireplace, while the kitchen includes stainless steel appliances, quartz countertops, vinyl plank flooring, and plenty of storage. A skylight and breakfast nook add to the charm, with direct access to a private rear patio overlooking peaceful open landscape—perfect for quiet morning coffee or evening relaxation. The primary bedroom includes a walk-in closet and 3-piece ensuite with walk-in shower. Additional highlights include a second full bathroom, natural gas furnace, gas hot water, built-in vacuum, in-suite laundry, and a single garage with built-in storage. Pet-friendly. A peaceful, low-maintenance lifestyle awaits.
Presented By: eXp Realty
Interior Features for 6111 Sayward Rd # 4
Bedrooms
Bedrooms Or Dens Total2
Bedrooms Count Third Level0
Bedrooms Count Second Level0
Bedrooms Count Other Level
Bedrooms Count Main Level2
Bedrooms Count Lower Level
Bed And BreakfastNone
Bathrooms
Bath 5 Piece Total0
Bathrooms Count Lower Level0
Bathrooms Count Other Level0
Bathrooms Count Second Level0
Bathrooms Count Third Level
Bath 4 Piece Total1
Bath 3 Piece Total
Bath 2 Piece Total
Kitchen
Kitchens Count Third Level0
Kitchens Count Second Level0
Kitchens Count Other Level0
Kitchens Count Main Level1
Kitchens Count Lower Level
Total Kitchens1
Other Interior Features
Fireplace FeaturesGas, Living Room
Fireplaces Total1
Levels In Unit1
Window FeaturesBlinds, Insulated Windows, Screens, Skylight(s), Vinyl Frames, Window Coverings
Laundry FeaturesIn House
Number Of Units In Community51
Living Area Third0.00
Living Area Second0.00
Living Area Other0.00
Living Area Main1130.00
Living Area Lower0.00
Building Area Unfinished0.00
Number Of Units In Building4
BasementCrawl Space
Basement Y/NNo
FireplaceYes
FlooringCarpet, Tile, Vinyl
Interior FeaturesBreakfast Nook, Ceiling Fan(s), Closet Organizer, Dining/Living Combo
Other Rooms
Bedrooms Or Dens Total2
General for 6111 Sayward Rd # 4
# of Buildings17
Accessibility FeaturesAccessible Entrance, No Step Entrance, Primary Bedroom on Main
AppliancesDishwasher, F/S/W/D, Garburator, Microwave
Assoc Fees439.00
Association Fee FrequencyMonthly
Bathrooms Count Main Level2
Building Level TypeGround Level
Carport Spaces
Construction MaterialsFrame Wood, Insulation: Ceiling, Insulation: Walls, Stucco
CoolingNone
Ensuite 2 Piece Total
Ensuite 3 Piece Total1
Ensuite 4 Piece Total
HeatingForced Air, Natural Gas
Home Warranty YNNo
Number of Garage Spaces1
Parking Total2
Pets AllowedAquariums, Birds, Caged Mammals, Cats, Dogs, Number Limit, Size Limit
Pets Allowed NotesSee Rules and Bylaws; 30lb max - 1 dog OR 1 cat
Property SubtypeRow/Townhouse
Property TypeResidential
RoofFibreglass Shingle
SewerSewer Available
Subdivision NameThe Meadows
ViewMountain(s)
Youngest Age Allowed55
ZoningR-6
Zoning TypeMulti-Family
Exterior for 6111 Sayward Rd # 4
Building Area Total1130.00
Carport YNNo
Driveway YNNo
Exterior FeaturesBalcony/Patio, Fencing: Partial, Garden, Low Maintenance Yard, Sprinkler System
Foundation Poured Concrete
Garage Y/NYes
Lot FeaturesAdult-Oriented Neighbourhood, Central Location, Curb & Gutter, Easy Access, Landscaped, Level, No Through Road, Quiet Area, Recreation Nearby, Rural Setting, Shopping Nearby, Sidewalk
Lot Size Acres0.04
Lot Size Square Feet1690.00
Parking FeaturesAttached, Garage
Parking Strata Common Spaces0
Parking Strata LCP Spaces0
Parking Strata Lot Spaces2
View YNYes
Water SourceMunicipal
WaterfrontNo
Additional Details


 Beds • 2
Beds • 2 Baths • 2
Baths • 2 SQFT • 1,130
SQFT • 1,130 Garage • 1
Garage • 1