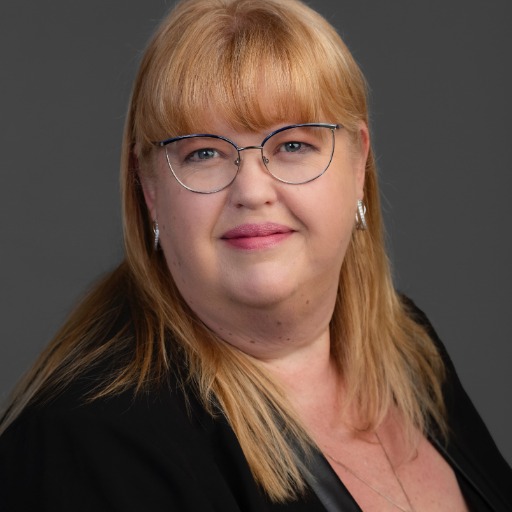Sooke, BC V9Z0V8 6583 Felderhof Rd
$799,900



30 more































Presented By: RE/MAX Camosun
Home Details
Welcome to this well-loved family home, perfectly situated in the beautiful West Coast community of Sooke. Move-in ready and full of charm, this home offers the space and features every growing family needs. Upstairs, you’ll find four generous bedrooms—ideal for kids, guests, or a home office. The bright, functional kitchen opens directly to a fully fenced backyard, providing a safe and sunny space for children and pets to play. The oversized garage includes a dedicated workshop area—perfect for hobbyists, DIY projects, 200 amp service and a 4 foot crawl space for additional storage. Enjoy the convenience of being within walking distance to local schools, scenic parks, and trails, making this an ideal location for active families who love the outdoors. Come and see all this home has to offer—you’ll feel right at home the moment you arrive!
Presented By: RE/MAX Camosun
Interior Features for 6583 Felderhof Rd
Bedrooms
Bedrooms Or Dens Total4
Bedrooms Count Third Level0
Bedrooms Count Second Level4
Bedrooms Count Other Level
Bedrooms Count Main Level
Bedrooms Count Lower Level
Bathrooms
Bath 5 Piece Total0
Bathrooms Count Lower Level0
Bathrooms Count Other Level0
Bathrooms Count Second Level2
Bathrooms Count Third Level
Bath 4 Piece Total1
Bath 3 Piece Total
Bath 2 Piece Total1
Kitchen
Kitchens Count Third Level0
Kitchens Count Second Level0
Kitchens Count Other Level0
Kitchens Count Main Level1
Kitchens Count Lower Level
Total Kitchens1
Other Interior Features
Fireplace FeaturesGas, Living Room
Fireplaces Total1
Window FeaturesInsulated Windows, Vinyl Frames
Laundry FeaturesIn House
Living Area Third0.00
Living Area Second1138.00
Living Area Other0.00
Living Area Main1078.00
Living Area Lower0.00
Building Area Unfinished552.00
BasementCrawl Space
Basement Y/NNo
FireplaceYes
FlooringCarpet, Laminate
Interior FeaturesCloset Organizer, Dining Room, Dining/Living Combo
Other Rooms
Bedrooms Or Dens Total4
General for 6583 Felderhof Rd
AppliancesDishwasher, F/S/W/D, Freezer
Bathrooms Count Main Level1
Carport Spaces
Construction MaterialsCement Fibre, Insulation All, Wood
CoolingNone
Ensuite 2 Piece Total
Ensuite 3 Piece Total
Ensuite 4 Piece Total1
HeatingBaseboard, Electric, Natural Gas
Number of Garage Spaces2
Parking Total4
Pets AllowedAquariums, Birds, Caged Mammals, Cats, Dogs
Property SubtypeSingle Family Detached
Property TypeResidential
RoofFibreglass Shingle
SewerSewer Connected
Youngest Age Allowed0
Zoning TypeResidential
Exterior for 6583 Felderhof Rd
Building Area Total2768.00
Carport YNNo
Driveway YNNo
Exterior FeaturesBalcony/Deck, Low Maintenance Yard
Foundation Poured Concrete
Garage Y/NYes
Lot FeaturesFamily-Oriented Neighbourhood
Lot Size Acres0.13
Lot Size Square Feet5640.00
Other StructuresStorage Shed
Parking FeaturesAttached, Garage Double
View YNNo
Water SourceMunicipal
WaterfrontNo
Additional Details

Stacey Scharf
Personal Real Estate Corporation

 Beds • 4
Beds • 4 Baths • 3
Baths • 3 SQFT • 2,216
SQFT • 2,216 Garage • 2
Garage • 2