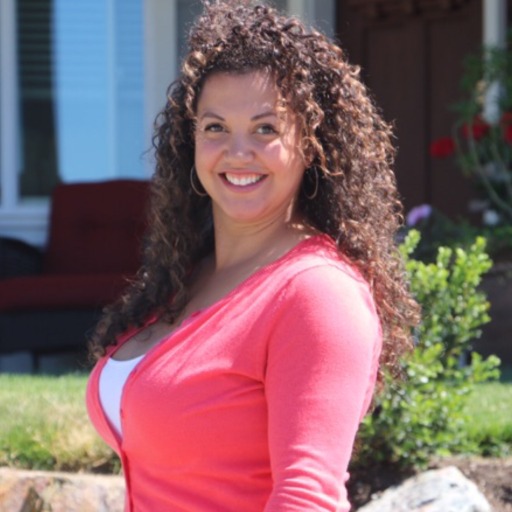Metchosin, BC V9C3X4 1121 Centremont Lane
$1,425,000



72 more









































































Presented By: Pemberton Holmes Ltd.
Home Details
Set at the end of this idyllic lane in Metchosin, you'll find this home lovingly owned by the same family for over 50years. Boasting 7+ acres, this property offers the rare opportunity to enjoy privacy, space, and nature all around you. Much of it has been left natural with the gardens and lawn surrounding the 6+bed, 3bath over 3000sqft home. Enjoy the tranquility of a private forested acreage complete with a peaceful pond with a pair of resident ducks (and now their just hatched offspring). It also has 2 fully serviced spots with RV hookups and has ample parking space. Theres also a driveway roughed in through mature trees to an excellent, easy to develop, flat building location on a bluff with mountain views. Whether you're looking for a peaceful retreat, an investment, or the perfect site to build your dream home, this rare offering is not to be missed.
Presented By: Pemberton Holmes Ltd.
Interior Features for 1121 Centremont Lane
Bedrooms
Bedrooms Or Dens Total6
Bedrooms Count Third Level0
Bedrooms Count Second Level0
Bedrooms Count Other Level
Bedrooms Count Main Level3
Bedrooms Count Lower Level3
Bathrooms
Bath 5 Piece Total0
Bathrooms Count Lower Level1
Bathrooms Count Other Level0
Bathrooms Count Second Level0
Bathrooms Count Third Level
Bath 4 Piece Total2
Bath 3 Piece Total
Bath 2 Piece Total1
Kitchen
Kitchens Count Third Level0
Kitchens Count Second Level0
Kitchens Count Other Level0
Kitchens Count Main Level1
Kitchens Count Lower Level1
Total Kitchens2
Other Interior Features
Fireplaces Total0
Laundry FeaturesIn House
Living Area Third0.00
Living Area Second0.00
Living Area Other0.00
Living Area Main1640.00
Living Area Lower1551.00
Building Area Unfinished488.00
Basement Height Feet7
Basement Height Inches
BasementPartially Finished
Basement Y/NYes
FireplaceNo
Other Rooms
Bedrooms Or Dens Total6
General for 1121 Centremont Lane
Bathrooms Count Main Level2
Carport Spaces
Construction MaterialsStucco
CoolingOther
Ensuite 2 Piece Total
Ensuite 3 Piece Total
Ensuite 4 Piece Total
HeatingBaseboard
Number of Garage Spaces
Parking Total8
Pets AllowedAquariums, Birds, Caged Mammals, Cats, Dogs
Property SubtypeSingle Family Detached
Property TypeResidential
RoofFibreglass Shingle, Membrane
SewerSeptic System
ViewMountain(s)
Youngest Age Allowed0
ZoningRU
Zoning TypeResidential
Exterior for 1121 Centremont Lane
Building Area Total3679.00
Carport YNNo
Driveway YNYes
Foundation Block
Garage Y/NNo
Lot FeaturesAcreage
Lot Size Acres7.13
Lot Size Square Feet310757.00
Parking FeaturesDriveway
View YNYes
Water SourceMunicipal
WaterfrontNo
Additional Details


 Beds • 6
Beds • 6 Baths • 3
Baths • 3 SQFT • 3,191
SQFT • 3,191