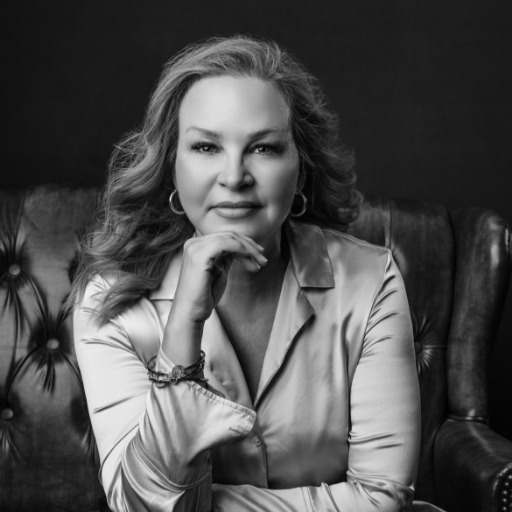Langford, BC V9B0G6 2661 Deville Rd # 113
$729,000
OPEN HOUSE Sat, Jul 26 2025 02:30 PM - 04:30 PM
OPEN HOUSE Sun, Jul 27 2025 02:30 PM - 04:30 PM



24 more

























Presented By: RE/MAX Generation
Home Details
Welcome to 113-2661 Deville Rd in Langford! Fastly becoming the most popular location to move to in all of Canada! Located in a family-oriented neighbourhood, this stylish townhouse has 4 bedrooms, 4 bathrooms which boasts a tremendous floor plan with three levels of comfortable living. The main level features 9ft ceilings, a modern kitchen with stainless steel appliances, ample storage and walk-in pantry, plus a bright living/dining space with electric fireplace and access to a BBQ-friendly patio. Upstairs includes 3 bedrooms, 2 bathrooms, and spacious laundry. Downstairs, the flex space has been converted into a 4th bedroom with its own 3 piece bathroom and private walkout patio—ideal for guests, teens, or your home office. Single-car garage plus second parking spot just steps away. Family, pet, and rental-friendly complex with easy access to all amenities, schools, parks, bus routes, and the highway to Victoria or up island. This is truly an amazing townhome, waiting on you!
Presented By: RE/MAX Generation
Interior Features for 2661 Deville Rd # 113
Bedrooms
Bedrooms Or Dens Total4
Bedrooms Count Third Level0
Bedrooms Count Second Level3
Bedrooms Count Other Level
Bedrooms Count Main Level
Bedrooms Count Lower Level1
Bed And BreakfastNone
Bathrooms
Bath 5 Piece Total0
Bathrooms Count Lower Level1
Bathrooms Count Other Level0
Bathrooms Count Second Level2
Bathrooms Count Third Level
Bath 4 Piece Total1
Bath 3 Piece Total
Bath 2 Piece Total1
Kitchen
Kitchens Count Third Level0
Kitchens Count Second Level0
Kitchens Count Other Level0
Kitchens Count Main Level1
Kitchens Count Lower Level
Total Kitchens1
Other Interior Features
Fireplace FeaturesElectric, Insert, Living Room
Fireplaces Total1
Levels In Unit3
Window FeaturesBlinds, Screens, Vinyl Frames
Laundry FeaturesIn Unit
Number Of Units In Community18
Living Area Third0.00
Living Area Second630.00
Living Area Other0.00
Living Area Main629.00
Living Area Lower375.00
Building Area Unfinished437.00
Basement Height Feet8
Basement Height Inches
Number Of Units In Building3
BasementFinished, Walk-Out Access, With Windows
Basement Y/NYes
FireplaceYes
FlooringCarpet, Laminate, Tile
Interior FeaturesDining Room, Storage
Total Units
Other Rooms
Bedrooms Or Dens Total4
General for 2661 Deville Rd # 113
# of Buildings5
AppliancesDishwasher, Dryer, F/S/W/D, Microwave
Assoc Fees389.00
Association Fee FrequencyMonthly
Bathrooms Count Main Level1
Carport Spaces
Complex NameTara on Deville
Construction MaterialsCement Fibre, Frame Wood, Insulation All
CoolingNone
Ensuite 2 Piece Total
Ensuite 3 Piece Total
Ensuite 4 Piece Total2
HeatingBaseboard, Electric
Home Warranty YNNo
Number of Garage Spaces1
Parking Total2
Pets AllowedAquariums, Birds, Cats, Dogs
Pets Allowed NotesSee Bylaws - one dog or one cat
Property SubtypeRow/Townhouse
Property TypeResidential
RoofAsphalt Shingle
SewerSewer Connected
Youngest Age Allowed0
Zoning TypeMulti-Family
Exterior for 2661 Deville Rd # 113
Building Area Total2071.00
Carport YNNo
Driveway YNYes
Exterior FeaturesBalcony/Patio, Fencing: Partial, Low Maintenance Yard
Foundation Poured Concrete
Garage Y/NYes
Lot FeaturesCul-de-sac, Landscaped, Rectangular Lot
Lot Size Acres0.05
Lot Size Square Feet2010.00
Parking FeaturesAttached, Driveway, EV Charger: Common Use - Roughed In, Garage
Parking Strata Common Spaces1
Parking Strata LCP Spaces0
Parking Strata Lot Spaces1
Patio Area Strata133.00
View YNNo
Water SourceMunicipal
WaterfrontNo
Additional Details


 Beds • 4
Beds • 4 Baths • 4
Baths • 4 SQFT • 1,634
SQFT • 1,634 Garage • 1
Garage • 1