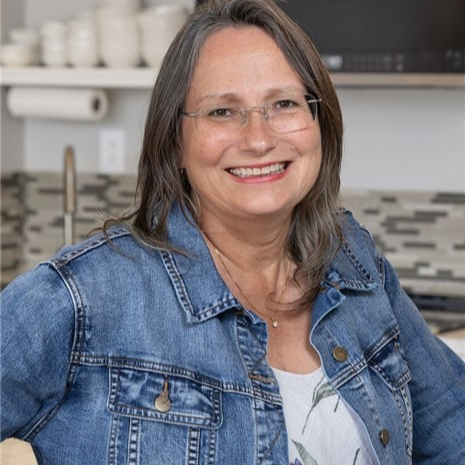Colwood, BC V9C0C5 551 Bezanton Way # 18
$1,025,000



35 more




































Presented By: Royal LePage Coast Capital - Oak Bay
Home Details
Discover the beauty of Madrona Creek, a stunning gated community backing onto a park-like oasis. This beautifully updated 2,242 sq ft end unit townhouse features true main floor living along with a full walk-out lower level. You'll love the open floor plan with bright kitchen & living room, floor-to-ceiling windows & large sliding glass doors that lead to a huge deck surrounded by greenery. Recent updates include a modern kitchen with SS appliances including a gas range, all new light fixtures & paint throughout. The main floor also includes a graciously appointed primary bedroom & ensuite, a no-step entry from a double garage, laundry & an office at the entrance. The lower floor boasts two large bedrooms, a huge Family Room & a separate Yoga space & steps out to a large patio with footpaths through the foliage. Additional laundry and sink hookups downstairs. Madrona Creek is a short walk from trails, biking routes, golf courses & beautiful beaches.
Presented By: Royal LePage Coast Capital - Oak Bay
Interior Features for 551 Bezanton Way # 18
Bedrooms
Bedrooms Or Dens Total4
Bedrooms Count Third Level0
Bedrooms Count Second Level0
Bedrooms Count Other Level
Bedrooms Count Main Level1
Bedrooms Count Lower Level2
Bathrooms
Bath 5 Piece Total0
Bathrooms Count Lower Level1
Bathrooms Count Other Level0
Bathrooms Count Second Level0
Bathrooms Count Third Level
Bath 4 Piece Total1
Bath 3 Piece Total
Bath 2 Piece Total1
Kitchen
Kitchens Count Third Level0
Kitchens Count Second Level0
Kitchens Count Other Level0
Kitchens Count Main Level1
Kitchens Count Lower Level
Total Kitchens1
Other Interior Features
Fireplace FeaturesGas, Living Room
Fireplaces Total1
Levels In Unit2
Laundry FeaturesIn Unit
Number Of Units In Community40
Living Area Third0.00
Living Area Second0.00
Living Area Other0.00
Living Area Main1219.00
Living Area Lower1023.00
Building Area Unfinished577.00
Basement Height Feet9
Basement Height Inches
Number Of Units In Building4
BasementFinished
Basement Y/NYes
FireplaceYes
FlooringCarpet, Linoleum, Tile, Wood
Interior FeaturesBreakfast Nook, Eating Area, Vaulted Ceiling(s)
Total Units
Other Rooms
Bedrooms Or Dens Total4
General for 551 Bezanton Way # 18
# of Buildings9
Accessibility FeaturesPrimary Bedroom on Main
AppliancesF/S/W/D, Freezer, Microwave, Range Hood
Architctural StyleWest Coast
Assoc Fees471.08
Association Fee FrequencyMonthly
Bathrooms Count Main Level2
Carport Spaces
Complex NameMadrona Creek
Construction MaterialsCement Fibre, Frame Wood, Stone, Stucco
CoolingAir Conditioning
Ensuite 2 Piece Total
Ensuite 3 Piece Total
Ensuite 4 Piece Total1
HeatingForced Air, Natural Gas
Number of Garage Spaces2
Parking Total0
Pets AllowedAquariums, Birds, Caged Mammals, Cats, Dogs, Number Limit
Pets Allowed NotesMax 3 pets. 2 of each allowed: dogs, cats, birds. See Bylaws
Property SubtypeRow/Townhouse
Property TypeResidential
RoofFibreglass Shingle
SewerSewer Connected
Subdivision NameMadrona Creek
Youngest Age Allowed0
Zoning TypeMulti-Family
Exterior for 551 Bezanton Way # 18
Building Area Total2819.00
Carport YNNo
Driveway YNNo
Exterior FeaturesBalcony/Patio
Foundation Poured Concrete
Garage Y/NYes
Lot FeaturesIrregular Lot, Private, Serviced, Sloping, Wooded Lot
Lot Size Acres0.06
Lot Size Square Feet2626.00
Parking Area Strata381.00
Parking FeaturesAttached, Garage Double
Parking Strata Common Spaces0
Parking Strata LCP Spaces0
Parking Strata Lot Spaces0
Patio Area Strata246.00
View YNNo
Water SourceMunicipal
WaterfrontNo
Additional Details


 Beds • 3
Beds • 3 Baths • 3
Baths • 3 SQFT • 2,242
SQFT • 2,242 Garage • 2
Garage • 2