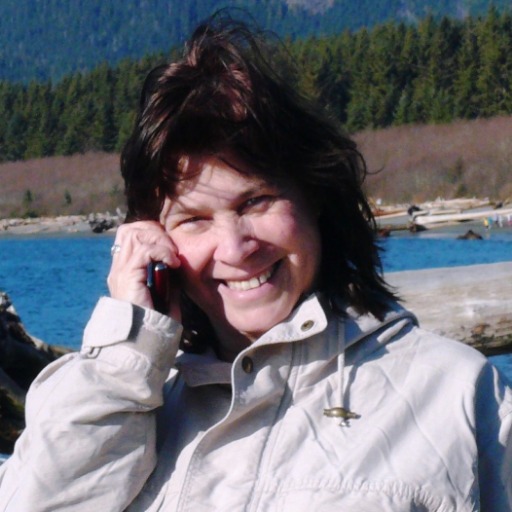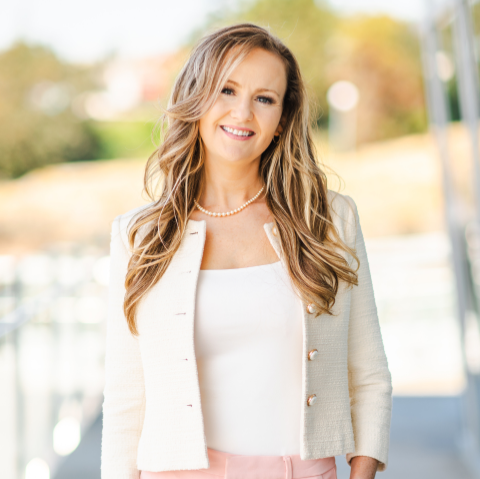Duncan, BC V9L4Y3 141 Castle Pl
$995,000



80 more

















































































Presented By: Pemberton Holmes - Sooke
Home Details
Modern Rancher with Income Suite in East Duncan – Priced Below Market! Welcome to 141 Castle Place—an immaculate 2020-built 3-bed, 3-bath rancher with a legal 1-bedroom suite in a quiet cul-de-sac. Open-concept layout with high-end finishes, modern kitchen, and luxurious primary suite. Income-ready suite features separate entrance, perfect for guests or long-term rental. Enjoy premium upgrades: EV charger, backup generator, in-ground irrigation, greenhouse, and low-maintenance landscaping. Located in a desirable East Duncan neighbourhood close to trails, schools, and shopping. Priced at $995,000, this home offers exceptional value with move-in ready convenience and suite potential.
Presented By: Pemberton Holmes - Sooke
Interior Features for 141 Castle Pl
Bedrooms
Bedrooms Or Dens Total3
Bedrooms Count Third Level0
Bedrooms Count Second Level0
Bedrooms Count Other Level
Bedrooms Count Main Level3
Bedrooms Count Lower Level
Bed And BreakfastPotential
Bathrooms
Bath 5 Piece Total0
Bathrooms Count Lower Level0
Bathrooms Count Other Level0
Bathrooms Count Second Level0
Bathrooms Count Third Level
Bath 4 Piece Total
Bath 3 Piece Total1
Bath 2 Piece Total
Kitchen
Kitchens Count Third Level0
Kitchens Count Second Level0
Kitchens Count Other Level0
Kitchens Count Main Level2
Kitchens Count Lower Level
Total Kitchens2
Other Interior Features
Fireplace FeaturesElectric, Living Room
Fireplaces Total2
Window FeaturesInsulated Windows, Vinyl Frames, Window Coverings
Laundry FeaturesIn House, In Unit
Living Area Third0.00
Living Area Second0.00
Living Area Other89.00
Living Area Main1863.00
Living Area Lower0.00
Building Area Unfinished0.00
Basement Height Feet3
Basement Height Inches
BasementCrawl Space
Basement Y/NNo
FireplaceYes
FlooringLaminate
Interior FeaturesCloset Organizer, Dining/Living Combo
Total Units2
Other Rooms
Bedrooms Or Dens Total3
General for 141 Castle Pl
Accessibility FeaturesPrimary Bedroom on Main
AppliancesDishwasher, Dryer, F/S/W/D, Freezer, Range Hood, Refrigerator, Washer
Bathrooms Count Main Level3
Carport Spaces
Construction MaterialsCement Fibre
CoolingCentral Air
Ensuite 2 Piece Total
Ensuite 3 Piece Total1
Ensuite 4 Piece Total
HeatingHeat Pump
Home Warranty YNYes
Number of Garage Spaces0
Parking Total3
Pets AllowedAquariums, Birds, Caged Mammals, Cats, Dogs
Property SubtypeSingle Family Detached
Property TypeResidential
RoofFibreglass Shingle
SewerSewer Connected
ViewMountain(s)
Youngest Age Allowed0
ZoningR-1
Zoning TypeResidential
Exterior for 141 Castle Pl
Building Area Total1863.00
Carport YNNo
Driveway YNYes
Exterior FeaturesBalcony/Deck, Balcony/Patio, Fencing: Full, Garden, Low Maintenance Yard, Sprinkler System, Water Feature
Foundation Poured Concrete
Garage Y/NNo
Lot FeaturesCentral Location, Family-Oriented Neighbourhood, Landscaped, Level, No Through Road, Park Setting, Private, Quiet Area, Recreation Nearby
Lot Size Acres0.19
Lot Size Dimensions70 x 115
Lot Size Square Feet8050.00
Other StructuresGreenhouse, Workshop
Parking FeaturesDriveway, EV Charger: Dedicated - Installed
View YNYes
Water SourceMunicipal
WaterfrontNo
Additional Details

Nancy Vieira
Personal Real Estate Corporation


 Beds • 3
Beds • 3 Baths • 3
Baths • 3 SQFT • 1,863
SQFT • 1,863