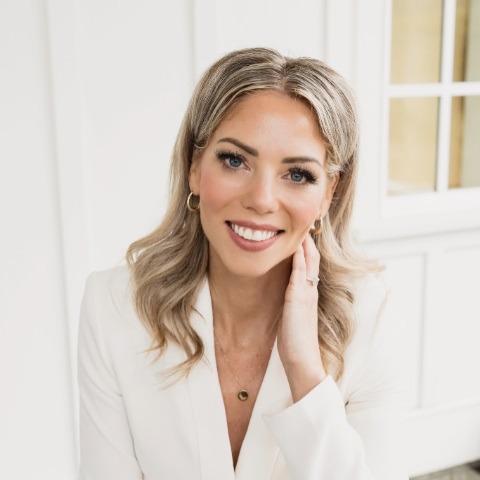Lake Cowichan, BC V0R2G1 300 Grosskleg Way # 38
$524,900



18 more



















Presented By: Royal LePage Coast Capital - Sooke
Home Details
Live the Good Life at Brookside Village: a 55+ well-maintained community just waiting for YOU! This meticulously maintained unit offers just shy of 1,000sq.ft of fresh, clean, & comfortable lake-life living. Desireable features include bright kitchen w/quartz counter tops & full stainless steel appliance package. Large living room w/cozy elec. FP & slider to private patio & yard space. Primary bedroom w/large window, dbl.closets, & 3-pce ensuite. 2nd bedroom of good size - perfect for home office or guest bed. Sparkling clean 4-pce main bath & in-suite laundry. 9' ceilings & wide-plank laminate. The partly fenced yard is perfect for gardening or simply enjoying the outdoors. Embrace the tranquility of this friendly neighborhood, complete w/on-site clubhouse ideal for gatherings. Only minutes to Lake Cowichan core amenities incl: shopping, dining or taking a dip in the lake! Retiring or downsizing? This home offers more than just a place to live, it’s a lifestyle! Come see for yourself.
Presented By: Royal LePage Coast Capital - Sooke
Interior Features for 300 Grosskleg Way # 38
Bedrooms
Bedrooms Or Dens Total2
Bedrooms Count Third Level0
Bedrooms Count Second Level0
Bedrooms Count Other Level
Bedrooms Count Main Level2
Bedrooms Count Lower Level
Bed And BreakfastNone
Bathrooms
Bath 5 Piece Total0
Bathrooms Count Lower Level0
Bathrooms Count Other Level0
Bathrooms Count Second Level0
Bathrooms Count Third Level
Bath 4 Piece Total1
Bath 3 Piece Total
Bath 2 Piece Total
Kitchen
Kitchens Count Third Level0
Kitchens Count Second Level0
Kitchens Count Other Level0
Kitchens Count Main Level1
Kitchens Count Lower Level
Total Kitchens1
Other Interior Features
Fireplace FeaturesElectric, Living Room
Fireplaces Total1
Levels In Unit1
Window FeaturesVinyl Frames
Laundry FeaturesIn Unit
Number Of Units In Community44
Living Area Third0.00
Living Area Second0.00
Living Area Other0.00
Living Area Main939.00
Living Area Lower0.00
Building Area Unfinished0.00
Number Of Units In Building4
BasementCrawl Space
Basement Y/NNo
FireplaceYes
FlooringLaminate, Tile
Total Units1
Other Rooms
Bedrooms Or Dens Total2
General for 300 Grosskleg Way # 38
# of Buildings15
Accessibility FeaturesGround Level Main Floor
AppliancesDishwasher, F/S/W/D, Range Hood
Architctural StyleWest Coast
Assoc Fees220.00
Association AmenitiesClubhouse
Association Fee FrequencyMonthly
Bathrooms Count Main Level2
Building Level TypeGround Level
Carport Spaces1
Construction MaterialsFrame Wood, Insulation All, Vinyl Siding
CoolingAir Conditioning
Ensuite 2 Piece Total
Ensuite 3 Piece Total1
Ensuite 4 Piece Total
HeatingBaseboard, Electric, Heat Pump
Home Warranty YNYes
Number of Garage Spaces0
Parking Total1
Pets AllowedAquariums, Birds, Caged Mammals, Cats, Dogs, Number Limit, Size Limit
Pets Allowed NotesSee Bylaws.
Property SubtypeRow/Townhouse
Property TypeResidential
RoofAsphalt Shingle
SewerSewer Connected
Subdivision NameBROOKSIDE VILLAGE
ViewMountain(s)
Youngest Age Allowed55
Zoning TypeMulti-Family
Exterior for 300 Grosskleg Way # 38
Building Area Total939.00
Carport YNYes
Driveway YNYes
Exterior FeaturesFencing: Full, Low Maintenance Yard
Foundation Poured Concrete
Garage Y/NNo
Lot FeaturesAdult-Oriented Neighbourhood, Central Location, Easy Access, Irrigation Sprinkler(s), Landscaped, Level, No Through Road, Quiet Area, Serviced
Lot Size Acres0.02
Lot Size Square Feet939.00
Parking FeaturesCarport, Driveway
Parking Strata Common Spaces0
Parking Strata LCP Spaces1
Parking Strata Lot Spaces0
View YNYes
Water SourceMunicipal
WaterfrontNo
Additional Details

Ally Earle
Elite Real Estate Team, Personal Real Estate Corporation

 Beds • 2
Beds • 2 Baths • 2
Baths • 2 SQFT • 939
SQFT • 939