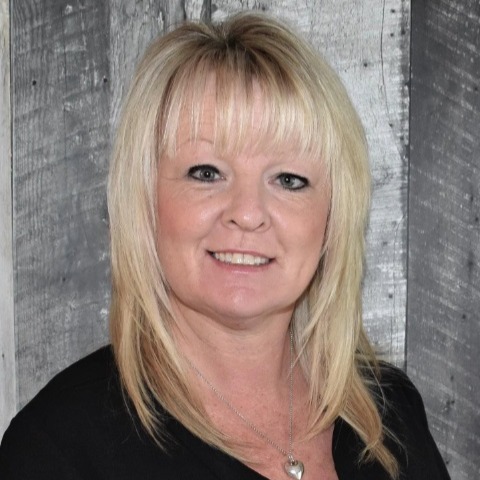Metchosin, BC V9C4B2 3915 Gilbert Dr
$2,095,000



49 more


















































Presented By: Coldwell Banker Oceanside Real Estate
Home Details
First time on the market! This exceptional 1-acre property in the sought-after Duke Rd area of Metchosin offers over 4,000 sq ft of living space with gorgeous water views. The main level features a spacious primary bedroom with ensuite, vaulted ceilings that brighten the living and dining rooms, and a tastefully updated kitchen. Also on the main level are two large bedrooms and a full bath. Downstairs includes a flexible in-law suite with 1–2 bedrooms, a large flex room, and ample storage. The garage is ideal for hobbyists or car enthusiasts, with lots of extra parking outside. Enjoy the peaceful deck, mature landscaping, and a brand-new custom chicken coop. Steps to Tower Point Park, Whitty’s Beach, and My Chosen Café, with Royal Bay just minutes away. Lovingly cared for by one family, this is a rare chance to own in one of Metchosin’s most desirable neighborhoods. A true West Coast lifestyle property—private, spacious, and surrounded by nature.
Presented By: Coldwell Banker Oceanside Real Estate
Interior Features for 3915 Gilbert Dr
Bedrooms
Bedrooms Or Dens Total5
Bedrooms Count Third Level0
Bedrooms Count Second Level0
Bedrooms Count Other Level
Bedrooms Count Main Level3
Bedrooms Count Lower Level2
Bathrooms
Bath 5 Piece Total1
Bathrooms Count Lower Level1
Bathrooms Count Other Level0
Bathrooms Count Second Level0
Bathrooms Count Third Level
Bath 4 Piece Total
Bath 3 Piece Total
Bath 2 Piece Total
Kitchen
Kitchens Count Third Level0
Kitchens Count Second Level0
Kitchens Count Other Level0
Kitchens Count Main Level1
Kitchens Count Lower Level1
Total Kitchens2
Other Interior Features
Fireplace FeaturesLiving Room
Fireplaces Total2
Laundry FeaturesIn House
Living Area Third0.00
Living Area Second0.00
Living Area Other0.00
Living Area Main2225.00
Living Area Lower2225.00
Building Area Unfinished561.00
Basement Height Feet8
Basement Height Inches
BasementFinished, Full, Walk-Out Access, With Windows
Basement Y/NYes
FireplaceYes
Interior FeaturesBreakfast Nook, Dining Room, Vaulted Ceiling(s)
Other Rooms
Bedrooms Or Dens Total5
General for 3915 Gilbert Dr
Accessibility FeaturesPrimary Bedroom on Main
AppliancesBuilt-in Range, Dishwasher, Dryer, F/S/W/D, Freezer, Range Hood
Bathrooms Count Main Level2
Carport Spaces
Construction MaterialsCement Fibre
CoolingWall Unit(s)
Ensuite 2 Piece Total
Ensuite 3 Piece Total
Ensuite 4 Piece Total1
HeatingElectric, Heat Pump
Number of Garage Spaces0
Parking Total6
Pets AllowedAquariums, Birds, Caged Mammals, Cats, Dogs
Property SubtypeSingle Family Detached
Property TypeResidential
RoofFibreglass Shingle
SewerSeptic System
ViewMountain(s), Ocean
Youngest Age Allowed0
Zoning TypeRural Residential
Exterior for 3915 Gilbert Dr
Building Area Total5011.00
Carport YNNo
Driveway YNYes
Foundation Poured Concrete
Garage Y/NNo
Lot FeaturesAcreage, Central Location, Near Golf Course, Park Setting, Private, Quiet Area, Shopping Nearby
Lot Size Acres1.00
Lot Size Square Feet43560.00
Parking FeaturesDriveway, RV Access/Parking
View YNYes
Water SourceMunicipal
WaterfrontNo
Additional Details


 Beds • 5
Beds • 5 Baths • 3
Baths • 3 SQFT • 4,450
SQFT • 4,450