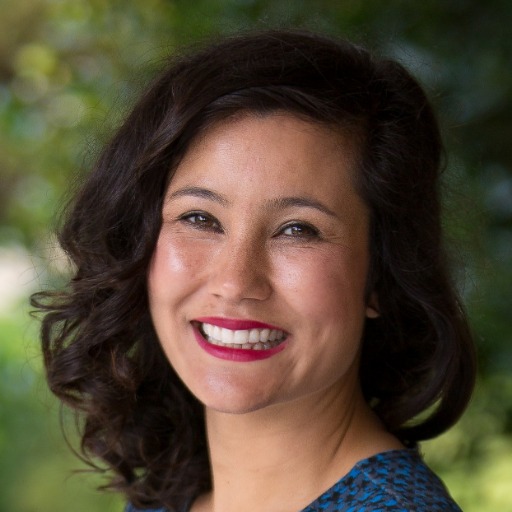Langford, BC V9C0C4 3559 Vision Way # 102
$775,000



20 more





















Presented By: Royal LePage Coast Capital - Oak Bay
Home Details
Welcome to 102-3559 Vision Way – a bright & beautiful end-unit townhome nestled in a quiet 10 unit cul-de-sac in Happy Valley. Built in 2022, this thoughtfully designed 3 bed, 3 bath home offers 1,200 sq ft of comfortable, modern living. The main floor features an open-concept layout w/ beautiful finishings, including upgraded designer light fixtures & a gas BBQ hookup on the private, west facing deck - perfect for entertaining or unwinding while enjoying unobstructed views. Upstairs, you’ll find 2 bedrooms, 2 bathrooms & a full size laundry area conveniently located near the sleeping quarters. Downstairs, you'll find the third bedroom/flex room w/ walkout access to the west facing backyard. Stay cozy in winter and cool in summer w/ a high efficiency heat pump w/ three heads. Pet-friendly & family-oriented, this location is ideal - steps from the Galloping Goose Trail & Happy Valley Elementary. This home blends function, charm and lifestyle in one. Don't miss it!
Presented By: Royal LePage Coast Capital - Oak Bay
Interior Features for 3559 Vision Way # 102
Bedrooms
Bedrooms Or Dens Total3
Bedrooms Count Third Level2
Bedrooms Count Second Level0
Bedrooms Count Other Level
Bedrooms Count Main Level
Bedrooms Count Lower Level1
Bathrooms
Bath 5 Piece Total0
Bathrooms Count Lower Level0
Bathrooms Count Other Level0
Bathrooms Count Second Level0
Bathrooms Count Third Level2
Bath 4 Piece Total
Bath 3 Piece Total1
Bath 2 Piece Total1
Kitchen
Kitchens Count Third Level0
Kitchens Count Second Level0
Kitchens Count Other Level0
Kitchens Count Main Level1
Kitchens Count Lower Level
Total Kitchens1
Other Interior Features
Fireplace FeaturesElectric, Living Room
Fireplaces Total1
Levels In Unit3
Window FeaturesInsulated Windows, Screens, Vinyl Frames
Laundry FeaturesIn Unit
Number Of Units In Community10
Living Area Third513.00
Living Area Second0.00
Living Area Other0.00
Living Area Main492.00
Living Area Lower191.00
Building Area Unfinished375.00
Basement Height Feet8
Basement Height Inches
Number Of Units In Building3
BasementFinished, Full, Walk-Out Access, With Windows
Basement Y/NYes
FireplaceYes
FlooringCarpet, Laminate, Tile, Vinyl
Interior FeaturesCloset Organizer, Dining/Living Combo, Eating Area, Vaulted Ceiling(s)
Other Rooms
Bedrooms Or Dens Total3
General for 3559 Vision Way # 102
# of Buildings4
AppliancesDishwasher, F/S/W/D, Microwave
Architctural StyleWest Coast
Assoc Fees342.75
Association Fee FrequencyMonthly
Bathrooms Count Main Level1
Carport Spaces
Construction MaterialsCement Fibre, Frame Wood, Insulation All
CoolingAir Conditioning, Wall Unit(s)
Ensuite 2 Piece Total
Ensuite 3 Piece Total
Ensuite 4 Piece Total1
HeatingBaseboard, Electric, Heat Pump
Home Warranty YNYes
Number of Garage Spaces1
Parking Total2
Pets AllowedCats, Dogs
Pets Allowed NotesSee Bylaws -
Property SubtypeRow/Townhouse
Property TypeResidential
RoofAsphalt Shingle
SewerSewer Connected
Subdivision NameThe Hillcrest
ViewMountain(s), Valley
Youngest Age Allowed0
ZoningRM7a
Zoning TypeResidential
Exterior for 3559 Vision Way # 102
Building Area Total1571.00
Building FeaturesBasement, Transit Nearby
Carport YNNo
Driveway YNYes
Exterior FeaturesBalcony/Deck, Balcony/Patio, Fenced, Garden, Low Maintenance Yard, Sprinkler System
Foundation Poured Concrete
Garage Y/NYes
Lot FeaturesCul-de-sac, Irrigation Sprinkler(s), Landscaped, Level, Quiet Area
Lot Size Acres0.00
Lot Size Square Feet1.00
Parking FeaturesDriveway, Garage, Guest
Parking Strata Common Spaces0
Parking Strata LCP Spaces0
Parking Strata Lot Spaces2
View YNYes
Water SourceMunicipal
WaterfrontNo
Additional Details

Haley Lopez
Vantage Point Property Group, REALTOR®

 Beds • 3
Beds • 3 Baths • 3
Baths • 3 SQFT • 1,196
SQFT • 1,196 Garage • 1
Garage • 1