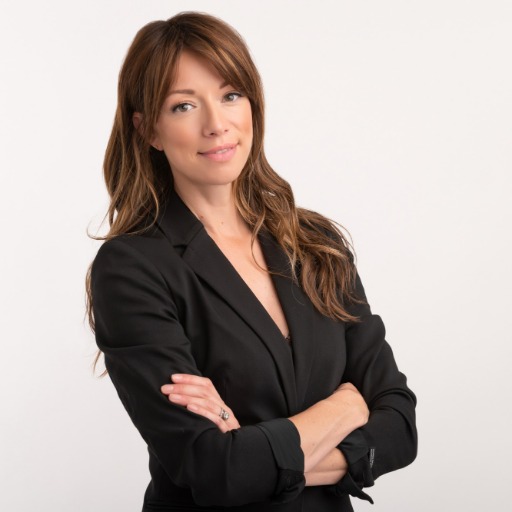Sooke, BC V9Z1P9 2645 Forest Edge Rd
$1,099,900



26 more



























Presented By: Royal LePage Coast Capital - Sooke
Home Details
O/H Sun, June 8, 12-2PM! Curb appeal+! Meticulously crafted 4BD/3BA family home w/massive 1BD/1BA legal suite combining for over 2850+sq.ft of contemporary living! Main home features open concept plan w/modern aesthetic showcasing 9' ceilings & wide plank laminate floors. Stunning 2-tone kitchen w/quartz counters, tile backsplash & gas range. Adjoining formal dining area w/access to covered patio w/BBQ hookup & yard space. Bright living w/cozy nat.gas fireplace & tile feature wall. Front den for home office or use as 4th bed w/WIC. 2-pce powder w/quartz counters & full dbl. garage w/central vac. + hot water on demand. Efficient heat & A/C w/ductless heat pump system. Upstairs, find deluxe primary suite featuring sprawling WIC w/closet organizer & 4-piece ensuite w/walk-in shower & heated floors. Dedicated laundry & 4-pce main bath. Legal suite above garage/den w/sep. meter, laundry & entrance. Fully fenced & landscaped w/irrigation at the end of a quiet cul-de-sac. All this+much more!
Presented By: Royal LePage Coast Capital - Sooke
Interior Features for 2645 Forest Edge Rd
Bedrooms
Bedrooms Or Dens Total5
Bedrooms Count Third Level0
Bedrooms Count Second Level4
Bedrooms Count Other Level
Bedrooms Count Main Level1
Bedrooms Count Lower Level
Bed And BreakfastNone
Bathrooms
Bath 5 Piece Total0
Bathrooms Count Lower Level0
Bathrooms Count Other Level0
Bathrooms Count Second Level3
Bathrooms Count Third Level
Bath 4 Piece Total1
Bath 3 Piece Total
Bath 2 Piece Total1
Kitchen
Kitchens Count Third Level0
Kitchens Count Second Level1
Kitchens Count Other Level0
Kitchens Count Main Level1
Kitchens Count Lower Level
Total Kitchens2
Other Interior Features
Fireplace FeaturesGas, Living Room
Fireplaces Total1
Window FeaturesVinyl Frames
Laundry FeaturesIn House, In Unit
Living Area Third0.00
Living Area Second1726.00
Living Area Other0.00
Living Area Main Bldg2865.00
Living Area Main1139.00
Living Area Lower0.00
Building Area Unfinished427.00
BasementNone
Basement Y/NNo
FireplaceYes
FlooringCarpet, Laminate, Tile
Interior FeaturesControlled Entry, Dining/Living Combo, Eating Area
Total Units2
Other Rooms
Bedrooms Or Dens Total5
General for 2645 Forest Edge Rd
AppliancesDishwasher, F/S/W/D, Microwave
Architctural StyleArts & Crafts, West Coast
Bathrooms Count Main Level1
Carport Spaces
Construction MaterialsCement Fibre, Frame Wood, Insulation: Ceiling, Insulation: Walls, Wood
CoolingAir Conditioning, Wall Unit(s)
Ensuite 2 Piece Total
Ensuite 3 Piece Total
Ensuite 4 Piece Total1
HeatingBaseboard, Electric, Heat Pump
Home Warranty YNYes
Number of Garage Spaces2
Parking Total2
Pets AllowedAquariums, Birds, Caged Mammals, Cats, Dogs
Property SubtypeSingle Family Detached
Property TypeResidential
RoofAsphalt Shingle
SewerSewer Connected, Other
ZoningSooke R2
Zoning TypeResidential
Exterior for 2645 Forest Edge Rd
Building Area Total3292.00
Carport YNNo
Driveway YNYes
Exterior FeaturesBalcony/Patio, Fencing: Full, Garden, Low Maintenance Yard, Sprinkler System
Foundation Poured Concrete, Slab
Garage Y/NYes
Lot FeaturesCul-de-sac, Easy Access, Family-Oriented Neighbourhood, Irrigation Sprinkler(s), Level, Quiet Area, Serviced, Sidewalk, In Wooded Area
Lot Size Acres0.15
Lot Size Square Feet6585.00
Parking FeaturesAttached, Driveway, Garage Double
View YNNo
Water SourceMunicipal
WaterfrontNo
Additional Details


 Beds • 5
Beds • 5 Baths • 4
Baths • 4 SQFT • 2,865
SQFT • 2,865 Garage • 2
Garage • 2