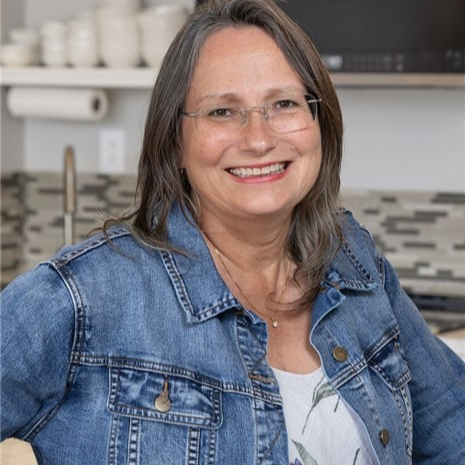Central Saanich, BC V8Z7K7 6255 Karen Crt
$1,359,000



76 more













































































Presented By: RE/MAX Generation
Home Details
Tanner Ridge! This Is The Home You've Been Waiting For! Spacious, 3300 Sq Ft+ Of Finished Living Space, 5-Bed, 3-Bath Home With Office & Flexible 1–2 Bed In-Law Suite—Perfect For Multigenerational Living * Fantastic Location, Close To Great Schools, Shopping, Ferries, Airport, Lakes, Hiking Trails, Just Minutes To Sidney And A 20 Minute Drive To Downtown Victoria * Open-Concept Kitchen, Breakfast Nook, Cozy Family Room With Gas Fireplace, And Private Sundecks With Stunning Views Of Mt. Baker, Martindale Valley & The Ocean * Separate Dining, Large Living Room With Gas Fireplace, Primary With Ensuite & Walk-In Closet, Plus 2 More Beds * 50 Year Clay Roof * Lower Level With Tiled Entry, Office, In-Law Suite, Mudroom, Storage & Double Car Garage * Fenced Yard, Shed & Driveway Parking * Quiet Bare Land Strata, Just $17/Month * Updated Kitchen, Baths, Flooring, Heat Pump With A/C, 3 Gas Fireplaces, Soundproofing & Gas Hot Water * A Friendly Cul-De-Sac Community!
Presented By: RE/MAX Generation
Interior Features for 6255 Karen Crt
Bedrooms
Bedrooms Or Dens Total5
Bedrooms Count Third Level0
Bedrooms Count Second Level0
Bedrooms Count Other Level
Bedrooms Count Main Level3
Bedrooms Count Lower Level2
Bathrooms
Bath 5 Piece Total0
Bathrooms Count Lower Level1
Bathrooms Count Other Level0
Bathrooms Count Second Level0
Bathrooms Count Third Level
Bath 4 Piece Total1
Bath 3 Piece Total1
Bath 2 Piece Total
Kitchen
Kitchens Count Third Level0
Kitchens Count Second Level0
Kitchens Count Other Level0
Kitchens Count Main Level1
Kitchens Count Lower Level1
Total Kitchens2
Other Interior Features
Fireplace FeaturesFamily Room, Gas, Living Room, Recreation Room
Fireplaces Total3
Levels In Unit2
Window FeaturesBlinds, Skylight(s)
Laundry FeaturesIn House
Number Of Units In Community9
Living Area Third0.00
Living Area Second0.00
Living Area Other0.00
Living Area Main1845.00
Living Area Lower1538.00
Building Area Unfinished489.00
Basement Height Feet8
Basement Height Inches
BasementCrawl Space
Basement Y/NNo
FireplaceYes
FlooringCarpet, Laminate, Vinyl
Interior FeaturesBreakfast Nook, Closet Organizer, Eating Area, French Doors, Vaulted Ceiling(s)
Other Rooms
Bedrooms Or Dens Total5
General for 6255 Karen Crt
Accessibility FeaturesNo Step Entrance
AppliancesDishwasher, F/S/W/D, Oven/Range Gas
Architctural StyleWest Coast
Assoc Fees17.00
Association Fee FrequencyMonthly
Bathrooms Count Main Level2
Carport Spaces
Construction MaterialsInsulation: Ceiling, Insulation: Walls, Stucco
CoolingAir Conditioning, Central Air
Ensuite 2 Piece Total
Ensuite 3 Piece Total
Ensuite 4 Piece Total1
HeatingBaseboard, Electric, Heat Pump, Natural Gas
Number of Garage Spaces2
Parking Total5
Pets AllowedAquariums, Birds, Caged Mammals, Cats, Dogs
Pets Allowed NotesStandard Bylaws
Property SubtypeSingle Family Detached
Property TypeResidential
RoofTile
SewerSewer Connected
ViewMountain(s), Valley
Youngest Age Allowed0
Zoning TypeResidential
Exterior for 6255 Karen Crt
Building Area Total3872.00
Carport YNNo
Driveway YNYes
Exterior FeaturesBalcony/Patio, Fencing: Partial
Foundation Poured Concrete
Garage Y/NYes
Lot FeaturesCul-de-sac, Level, Private
Lot Size Acres0.21
Lot Size Square Feet9354.00
Parking FeaturesAttached, Driveway, Garage Double
Parking Strata Common Spaces0
View YNYes
Water SourceMunicipal
WaterfrontNo
Additional Details


 Beds • 5
Beds • 5 Baths • 3
Baths • 3 SQFT • 3,383
SQFT • 3,383 Garage • 2
Garage • 2