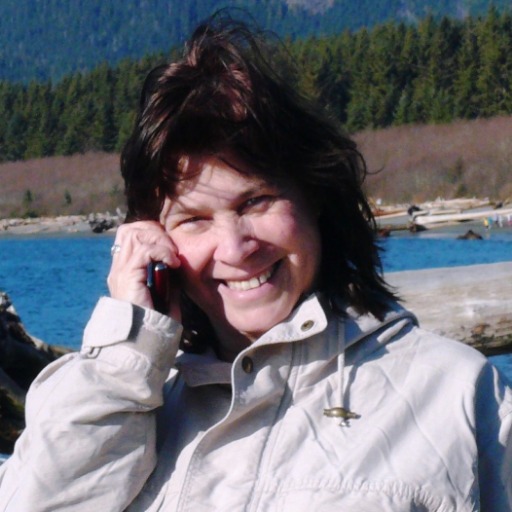Sooke, BC V9Z1L8 1000 Sookepoint Pl # 42B
$975,000



33 more


































Presented By: Century 21 Queenswood Realty Ltd.
Home Details
Experience the ease and elegance of oceanfront living in this exceptional two-bedroom, two-bath retreat. Perfectly positioned to capture panoramic views across the Salish Sea to the snow-dusted Olympic Mountains, every day features nature’s finest show. Thoughtfully designed to bring the outdoors in, the open-concept layout features a dramatic wall of floor-to-ceiling sliders that open to a prow-shaped deck—ideal for soaking in the ever-changing scenery. The chef-inspired kitchen is outfitted with quality stainless steel appliances, granite countertops, and custom cabinetry. The generous primary suite offers a spa-like ensuite complete with a freestanding soaker tub, separate shower, and heated floors. A second bedroom and full bath with stylish finishes and cozy heated floors ensure guests feel equally at home. Fully furnished and turn-key, this home offers effortless "lock & go" convenience and the option to rent when you're away—making it both a sanctuary and a smart investment.
Presented By: Century 21 Queenswood Realty Ltd.
Interior Features for 1000 Sookepoint Pl # 42B
Bedrooms
Bedrooms Or Dens Total2
Bedrooms Count Third Level0
Bedrooms Count Second Level0
Bedrooms Count Other Level
Bedrooms Count Main Level2
Bedrooms Count Lower Level
Bathrooms
Bath 5 Piece Total0
Bathrooms Count Lower Level0
Bathrooms Count Other Level0
Bathrooms Count Second Level0
Bathrooms Count Third Level
Bath 4 Piece Total
Bath 3 Piece Total1
Bath 2 Piece Total
Kitchen
Kitchens Count Third Level0
Kitchens Count Second Level0
Kitchens Count Other Level0
Kitchens Count Main Level1
Kitchens Count Lower Level
Total Kitchens1
Other Interior Features
Fireplace FeaturesLiving Room, Primary Bedroom
Fireplaces Total3
Levels In Unit1
Window FeaturesBlinds, Vinyl Frames, Window Coverings
Laundry FeaturesIn Unit
Number Of Units In Community0
Living Area Third0.00
Living Area Second0.00
Living Area Other0.00
Living Area Main Bldg1051.00
Living Area Main1051.00
Living Area Lower0.00
Building Area Unfinished117.00
Basement Height Feet
Basement Height Inches
Number Of Units In Building3
BasementOther
Basement Y/NYes
FireplaceYes
FlooringCarpet, Tile
Interior FeaturesStorage, Soaker Tub
Total Units3
Other Rooms
Bedrooms Or Dens Total2
General for 1000 Sookepoint Pl # 42B
# of Buildings
Accessibility FeaturesGround Level Main Floor, Primary Bedroom on Main
Architctural StyleCottage/Cabin, West Coast
Assoc Fees660.63
Association AmenitiesCommon Area, Private Drive/Road
Association Fee FrequencyMonthly
Bathrooms Count Main Level2
Building Level TypeOther Level
Carport Spaces
Construction MaterialsCement Fibre, Frame Wood, Insulation: Ceiling, Insulation: Walls
CoolingNone
Ensuite 2 Piece Total
Ensuite 3 Piece Total
Ensuite 4 Piece Total1
HeatingBaseboard, Electric, Radiant Floor
Home Warranty YNYes
Number of Garage Spaces0
Parking Total1
Pets AllowedAquariums, Birds, Caged Mammals, Cats, Dogs, Number Limit
Pets Allowed NotesMaximum 3 dogs, no size limit, some breeds require strata approval. See Bylaws for details.
Property SubtypeCondo Apartment
Property TypeResidential
RoofAsphalt Shingle
SewerSewer Connected
Subdivision NameSookepoint
ViewWater
Youngest Age Allowed0
Zoning TypeResidential/Commercial
Exterior for 1000 Sookepoint Pl # 42B
Building Area Total1168.00
Carport YNNo
Driveway YNNo
Exterior FeaturesBalcony/Patio
Foundation Poured Concrete
Garage Y/NNo
Lot FeaturesIrregular Lot, Rocky, Sloping, Wooded Lot
Lot Size Acres0.02
Lot Size Square Feet1051.00
Parking FeaturesGuest, Other
Parking Strata Common Spaces0
Parking Strata LCP Spaces1
Parking Strata Lot Spaces0
View YNYes
Water SourceMunicipal
WaterFront FeaturesOcean
WaterfrontYes
Additional Details

Nancy Vieira
Personal Real Estate Corporation

 Beds • 2
Beds • 2 Baths • 2
Baths • 2 SQFT • 1,051
SQFT • 1,051