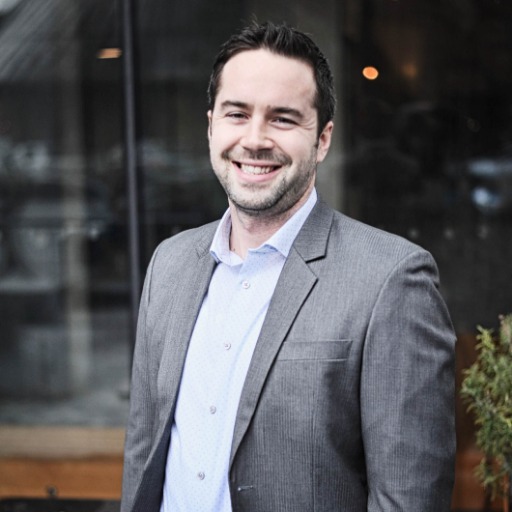Victoria, BC V8T3W9 2831 Blackwood St
$1,288,000



31 more
































Presented By: Coldwell Banker Oceanside Real Estate
Home Details
Charming Art Moderne Gem with Modern Upgrades
Step into timeless elegance with this beautifully preserved & tastefully updated 1946 home. Offering over 2,500 SF of living space + 700 SF of private patios, this 4-bed, 2-bath residence blends vintage character with modern comfort. Character features include refinished wood floors, cove ceilings, French doors, and large corner windows. Two gas fireplaces & hot water heat keep the space comfortable year round. The sleek stainless steel kitchen with polished linoleum floors pays homage to the home's heritage, while stylish paint tones and thoughtful updates enhance everyday living. Enjoy multiple private patios for sun or shade, ideal for relaxing, gardening, or entertaining. Located on a desirable corner lot that’s partially fenced—perfect for kids and pets. New perimeter drains in 2020. Ideal location close to local shops and Summit Park, a Garry Oak preserve with wildflowers, trails and a playgound.
Presented By: Coldwell Banker Oceanside Real Estate
Interior Features for 2831 Blackwood St
Bedrooms
Bedrooms Or Dens Total4
Bedrooms Count Third Level0
Bedrooms Count Second Level0
Bedrooms Count Other Level
Bedrooms Count Main Level2
Bedrooms Count Lower Level2
Bathrooms
Bath 5 Piece Total0
Bathrooms Count Lower Level1
Bathrooms Count Other Level0
Bathrooms Count Second Level0
Bathrooms Count Third Level
Bath 4 Piece Total1
Bath 3 Piece Total1
Bath 2 Piece Total
Kitchen
Kitchens Count Third Level0
Kitchens Count Second Level0
Kitchens Count Other Level0
Kitchens Count Main Level1
Kitchens Count Lower Level
Total Kitchens1
Other Interior Features
Fireplace FeaturesFamily Room, Gas, Living Room
Fireplaces Total2
Levels In Unit2
Window FeaturesInsulated Windows, Screens, Wood Frames
Laundry FeaturesIn Unit
Living Area Third0.00
Living Area Second0.00
Living Area Other0.00
Living Area Main Bldg2509.00
Living Area Main1318.00
Living Area Lower1193.00
Building Area Unfinished119.00
Basement Height Feet7
Basement Height Inches
BasementFinished, Partially Finished, Walk-Out Access, With Windows
Basement Y/NYes
FireplaceYes
FlooringHardwood, Laminate, Linoleum, Tile, Wood
Interior FeaturesDining Room, Eating Area, French Doors, Jetted Tub, Soaker Tub, Storage
Other Rooms
Bedrooms Or Dens Total4
General for 2831 Blackwood St
AppliancesDishwasher, Dryer, Oven/Range Gas, Range Hood, Refrigerator, Washer
Architctural StyleArt Deco, Character
Bathrooms Count Main Level1
Carport Spaces
Construction MaterialsFrame Wood, Insulation: Ceiling, Insulation: Walls, Stucco
CoolingNone
Ensuite 2 Piece Total
Ensuite 3 Piece Total
Ensuite 4 Piece Total
HeatingHot Water, Natural Gas, Oil
Home Warranty YNNo
Number of Garage Spaces0
Parking Total2
Pets AllowedAquariums, Birds, Caged Mammals, Cats, Dogs
Property SubtypeSingle Family Detached
Property TypeResidential
RoofAsphalt Shingle
SewerSewer Connected
Youngest Age Allowed0
ZoningR1-B
Zoning TypeResidential
Exterior for 2831 Blackwood St
Building Area Total2628.00
Building FeaturesBasement, Bike Storage, Transit Nearby
Carport YNNo
Driveway YNYes
Exterior FeaturesBalcony/Patio, Fencing: Partial
Foundation Poured Concrete
Garage Y/NNo
Lot FeaturesCorner, Curb & Gutter, Easy Access, Private, Quiet Area, Recreation Nearby, Shopping Nearby
Lot Size Acres0.12
Lot Size Dimensions55 ft wide x 98 ft deep
Lot Size Square Feet5390.00
Other StructuresStorage Shed
Parking FeaturesDriveway
Parking Strata Common Spaces0
View YNNo
Water SourceMunicipal
WaterfrontNo
Additional Details


 Beds • 4
Beds • 4 Baths • 2
Baths • 2 SQFT • 2,509
SQFT • 2,509