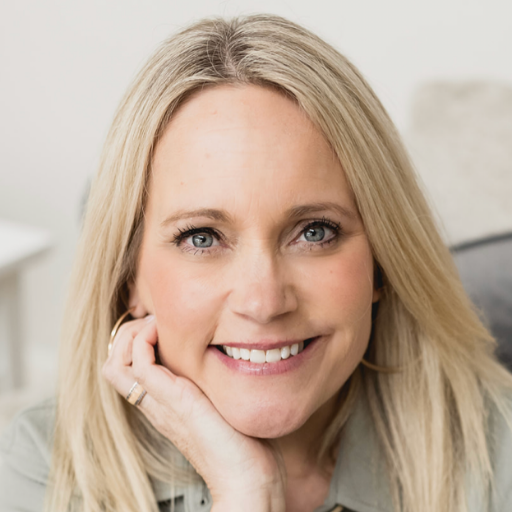Saanich, BC V8Y1W4 5168 Santa Clara Ave
$1,738,500



71 more








































































Presented By: Royal LePage Coast Capital - Chatterton
Home Details
Nestled in the trees of sought-after Cordova Bay, this charming 5-bed, 3-bath rancher blends arts-and-crafts warmth with modern updates on a private and picturesque 1.23-acre lot. A tree-lined driveway leads to a gardener’s paradise with a mature orchard, lush landscaping, and serene views over Elk Lake. The spacious single-level layout flows effortlessly into a sun-drenched courtyard, ideal for entertaining or relaxing, with heated bathroom floors, elegant finishes, and heat pump readiness for year-round comfort. A beautifully finished detached 1-bed studio offers flexible space for guests, hobbies, or extended family, while an additional artist’s retreat inspires creativity. Located within walking distance to top schools, shopping, trails, and recreation, this soulful property offers the ultimate West Coast lifestyle—space to grow, create, and connect with nature. Book your private viewing today!
Presented By: Royal LePage Coast Capital - Chatterton
Interior Features for 5168 Santa Clara Ave
Bedrooms
Bedrooms Or Dens Total5
Bedrooms Count Third Level0
Bedrooms Count Second Level0
Bedrooms Count Other Level
Bedrooms Count Main Level5
Bedrooms Count Lower Level
Bathrooms
Bath 5 Piece Total0
Bathrooms Count Lower Level0
Bathrooms Count Other Level0
Bathrooms Count Second Level0
Bathrooms Count Third Level
Bath 4 Piece Total1
Bath 3 Piece Total1
Bath 2 Piece Total
Kitchen
Kitchens Count Third Level0
Kitchens Count Second Level0
Kitchens Count Other Level0
Kitchens Count Main Level2
Kitchens Count Lower Level
Total Kitchens2
Other Interior Features
Fireplace FeaturesWood Burning
Fireplaces Total1
Window FeaturesInsulated Windows
Laundry FeaturesIn House
Living Area Third0.00
Living Area Second0.00
Living Area Other576.00
Living Area Main1604.00
Living Area Lower0.00
Building Area Unfinished150.00
BasementCrawl Space
Basement Y/NNo
FireplaceYes
Other Rooms
Bedrooms Or Dens Total5
General for 5168 Santa Clara Ave
AppliancesDishwasher, F/S/W/D
Bathrooms Count Main Level3
Carport Spaces1
Construction MaterialsFrame Wood
CoolingNone
Ensuite 2 Piece Total
Ensuite 3 Piece Total1
Ensuite 4 Piece Total
HeatingBaseboard, Oil, Radiant Floor, Wood
Number of Garage Spaces0
Parking Total5
Pets AllowedAquariums, Birds, Caged Mammals, Cats, Dogs
Property SubtypeSingle Family Detached
Property TypeResidential
RoofAsphalt Shingle
SewerSeptic System
ViewMountain(s), Lake
Youngest Age Allowed0
Zoning TypeRural
Exterior for 5168 Santa Clara Ave
Building Area Total2330.00
Carport YNYes
Driveway YNYes
Exterior FeaturesFencing: Partial, Garden
Foundation Slab
Garage Y/NNo
Lot FeaturesAcreage, Central Location, Park Setting, Private, Recreation Nearby, Rural Setting
Lot Size Acres1.23
Lot Size Square Feet53578.80
Other StructuresGuest Accommodations, Storage Shed, Workshop
Parking FeaturesCarport, Driveway
View YNYes
Water SourceMunicipal
WaterfrontNo
Additional Details


 Beds • 5
Beds • 5 Baths • 3
Baths • 3 SQFT • 2,180
SQFT • 2,180