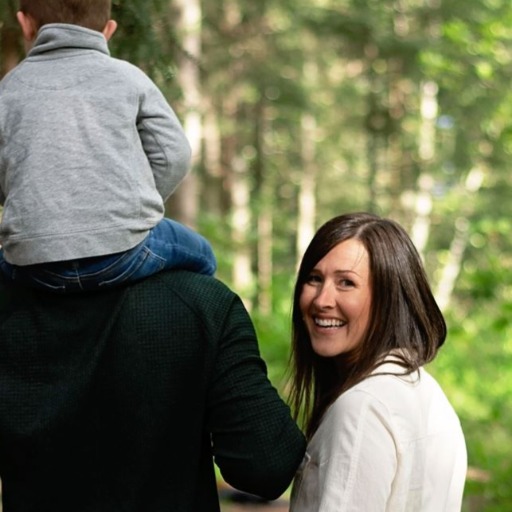Metchosin, BC V9C3X8 1078 Glen Forest Way
$1,499,999



38 more







































Presented By: Royal LePage Coast Capital - Chatterton
Home Details
Welcome to 1078 Glen Forest Way— On the Market for the first time in 32 Years! This private & serene gem is set on just under an acre of peaceful, park-like land. This beautifully cared-for, Custom Built, 4-bedroom, 3-bathroom home blends comfort, charm, and thoughtful updates throughout. Tucked away in a quiet, safe neighbourhood close to all amenities. Minutes to a wide selection of Shopping & Restaurants, Galloping Goose Trail, Regional Parks, Taylor Beach and two golf courses —this is your chance to live the Metchosin lifestyle. Enjoy the weekly Farmer's Market and Community Arts & Cultural Centre. Recent improvements include a new roof (2009), new fireplace (2025), New Hot Water Tank (2024) nearly-new wall oven, fridge, dishwasher, built-in vacuum system (2023), septic was upgraded and pumped (2024). Fresh exterior paint on the home as well. Handcrafted steps milled from cedar on the property. Beautiful cedar trellis on the deck. Your chance to Escape to the country!
Presented By: Royal LePage Coast Capital - Chatterton
Interior Features for 1078 Glen Forest Way
Bedrooms
Bedrooms Or Dens Total4
Bedrooms Count Third Level0
Bedrooms Count Second Level4
Bedrooms Count Other Level
Bedrooms Count Main Level
Bedrooms Count Lower Level
Bathrooms
Bath 5 Piece Total0
Bathrooms Count Lower Level0
Bathrooms Count Other Level0
Bathrooms Count Second Level2
Bathrooms Count Third Level
Bath 4 Piece Total1
Bath 3 Piece Total
Bath 2 Piece Total1
Kitchen
Kitchens Count Third Level0
Kitchens Count Second Level0
Kitchens Count Other Level0
Kitchens Count Main Level1
Kitchens Count Lower Level
Total Kitchens1
Other Interior Features
Fireplace FeaturesElectric
Fireplaces Total1
Window FeaturesBlinds, Skylight(s)
Laundry FeaturesIn House
Living Area Third0.00
Living Area Second1569.00
Living Area Other0.00
Living Area Main1383.00
Living Area Lower0.00
Building Area Unfinished609.00
BasementCrawl Space
Basement Y/NNo
FireplaceYes
FlooringCarpet, Hardwood
Interior FeaturesBreakfast Nook, Dining Room, Eating Area, Storage
Other Rooms
Bedrooms Or Dens Total4
General for 1078 Glen Forest Way
Accessibility FeaturesGround Level Main Floor
AppliancesDishwasher, F/S/W/D, Microwave, Oven Built-In, Range Hood
Bathrooms Count Main Level1
Carport Spaces
Construction MaterialsStucco
CoolingAir Conditioning
Ensuite 2 Piece Total
Ensuite 3 Piece Total1
Ensuite 4 Piece Total
HeatingForced Air, Heat Pump
Home Warranty YNNo
Number of Garage Spaces2
Parking Total5
Pets AllowedAquariums, Birds, Caged Mammals, Cats, Dogs
Property SubtypeSingle Family Detached
Property TypeResidential
RoofAsphalt Shingle
SewerSeptic System
Youngest Age Allowed0
ZoningRR2
Zoning TypeResidential
Exterior for 1078 Glen Forest Way
Building Area Total3561.00
Carport YNNo
Driveway YNNo
Exterior FeaturesBalcony/Deck
Foundation Slab
Garage Y/NYes
Lot FeaturesAcreage, Landscaped, Park Setting, Quiet Area
Lot Size Acres0.99
Lot Size Square Feet43256.00
Other StructuresStorage Shed
Parking FeaturesAdditional, Garage Double, Guest, RV Access/Parking
View YNNo
Water SourceMunicipal
WaterfrontNo
Additional Details


 Beds • 4
Beds • 4 Baths • 3
Baths • 3 SQFT • 2,952
SQFT • 2,952 Garage • 2
Garage • 2