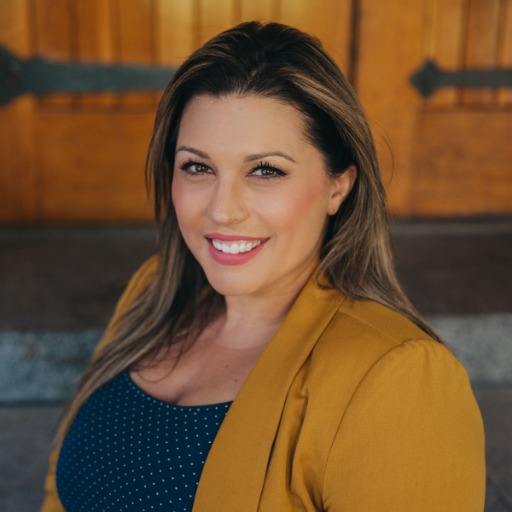Sooke, BC V9Z0W3 6541 Noblewood Pl
$1,199,900



40 more









































Presented By: Engel & Volkers Vancouver Island
Home Details
Situated on a quiet cul-de-sac in a family-oriented neighbourhood in Sooke, welcome to 6541 Noblewood Pl. Spanning 2,651 sq ft of living space with 5 BED & 4 BATH – including a 1 BED suite, this home is equipped for all of your needs. Inspired interiors with designer and high-quality finishes. The. main floor features 9 ft tall ceilings, oversized windows that flood the home with tons of natural light while vinyl wood flooring is carried throughout. The sleek kitchen features high-end SS appliances, custom slim shaker cabinetry with ample room for storage, quartz countertops and island and under cabinet LED. Retreat to the primary with walk-in closet and spa-like ensuite, complete with double vanity and free-standing tub and shower. 2 additional bedrooms with generous sized closets, 4 pc bathroom and laundry room complete the upper floor. You are just minutes from amazing schools (all levels), parks & trails, amenities, grocery & shopping – perfect for families!
Presented By: Engel & Volkers Vancouver Island
Interior Features for 6541 Noblewood Pl
Bedrooms
Bedrooms Or Dens Total5
Bedrooms Count Third Level0
Bedrooms Count Second Level4
Bedrooms Count Other Level
Bedrooms Count Main Level1
Bedrooms Count Lower Level
Bathrooms
Bath 5 Piece Total0
Bathrooms Count Lower Level0
Bathrooms Count Other Level0
Bathrooms Count Second Level3
Bathrooms Count Third Level
Bath 4 Piece Total2
Bath 3 Piece Total
Bath 2 Piece Total1
Kitchen
Kitchens Count Third Level0
Kitchens Count Second Level1
Kitchens Count Other Level0
Kitchens Count Main Level1
Kitchens Count Lower Level
Total Kitchens2
Other Interior Features
Fireplace FeaturesElectric, Living Room
Fireplaces Total1
Laundry FeaturesIn House
Living Area Third0.00
Living Area Second1524.00
Living Area Other425.00
Living Area Main Bldg2651.00
Living Area Main1127.00
Living Area Lower0.00
Building Area Unfinished425.00
BasementNone
Basement Y/NNo
FireplaceYes
FlooringCarpet, Laminate, Tile
Interior FeaturesCloset Organizer, Dining/Living Combo
Other Rooms
Bedrooms Or Dens Total5
General for 6541 Noblewood Pl
Accessibility FeaturesGround Level Main Floor
AppliancesDishwasher, Dryer, F/S/W/D, Microwave, Oven/Range Electric, Refrigerator, Washer
Bathrooms Count Main Level1
Carport Spaces
Construction MaterialsCement Fibre, Frame Wood, Insulation All, Shingle-Other
CoolingAir Conditioning
Ensuite 2 Piece Total
Ensuite 3 Piece Total
Ensuite 4 Piece Total1
HeatingElectric, Heat Pump
Home Warranty YNYes
Number of Garage Spaces2
Parking Total3
Pets AllowedAquariums, Birds, Caged Mammals, Cats, Dogs
Property SubtypeSingle Family Detached
Property TypeResidential
RoofAsphalt Shingle
SewerSewer Connected
Youngest Age Allowed0
ZoningR3
Zoning TypeResidential
Exterior for 6541 Noblewood Pl
Building Area Total3076.00
Carport YNNo
Driveway YNNo
Exterior FeaturesFencing: Full
Foundation Poured Concrete
Garage Y/NYes
Lot FeaturesCul-de-sac, Family-Oriented Neighbourhood
Lot Size Acres0.09
Lot Size Square Feet3778.00
Parking FeaturesAttached, Garage Double
View YNNo
Water SourceMunicipal
WaterfrontNo
Additional Details

Heidi Stieg
Stieg & Manning Real Estate Team

 Beds • 5
Beds • 5 Baths • 4
Baths • 4 SQFT • 2,651
SQFT • 2,651 Garage • 2
Garage • 2