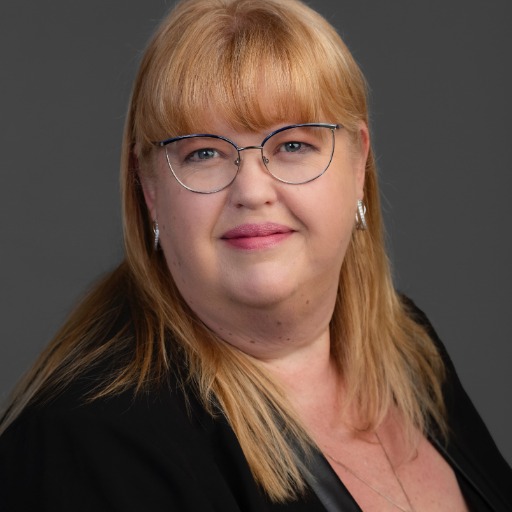Sooke, BC V9A7N1 1000 Sookepoint Pl # 51B
$939,900



36 more





































Presented By: RE/MAX Camosun
Home Details
Nestled on the southwest tip of Vancouver Island, SookePoint is an award-winning development offering a truly special coastal living experience. This beautifully designed condo brings nature right to your doorstep, with a seamless three-panel sliding glass wall that showcases breathtaking views—from the rugged shores of East Sooke Park to the snow-capped Olympic Mountains. The open-concept living area is designed for comfort and connection, featuring a spacious sit-at island that perfectly complements the stunning scenery. High-end touches include custom cabinetry, stainless steel appliances, and elegant quartz countertops. With two beautifully furnished bedrooms and two spa-inspired bathrooms with heated floors, this turn-key retreat is fully equipped for effortless living. Whether you're looking for a peaceful getaway or a flexible rental opportunity, SookePoint offers the best of luxury coastal living.
Presented By: RE/MAX Camosun
Interior Features for 1000 Sookepoint Pl # 51B
Bedrooms
Bedrooms Or Dens Total2
Bedrooms Count Third Level0
Bedrooms Count Second Level0
Bedrooms Count Other Level
Bedrooms Count Main Level2
Bedrooms Count Lower Level
Bathrooms
Bath 5 Piece Total1
Bathrooms Count Lower Level0
Bathrooms Count Other Level0
Bathrooms Count Second Level0
Bathrooms Count Third Level
Bath 4 Piece Total
Bath 3 Piece Total
Bath 2 Piece Total
Kitchen
Kitchens Count Third Level0
Kitchens Count Second Level0
Kitchens Count Other Level0
Kitchens Count Main Level1
Kitchens Count Lower Level
Total Kitchens1
Other Interior Features
Fireplace FeaturesElectric, Living Room, Primary Bedroom
Fireplaces Total3
Levels In Unit1
Window FeaturesBlinds, Vinyl Frames, Window Coverings
Laundry FeaturesIn Unit
Number Of Units In Community0
Living Area Third0.00
Living Area Second0.00
Living Area Other0.00
Living Area Main969.00
Living Area Lower0.00
Building Area Unfinished0.00
Basement Height Feet
Basement Height Inches
Number Of Units In Building3
BasementOther
Basement Y/NYes
FireplaceYes
FlooringCarpet, Tile
Interior FeaturesSoaker Tub, Storage
Other Rooms
Bedrooms Or Dens Total2
General for 1000 Sookepoint Pl # 51B
# of Buildings17
Accessibility FeaturesGround Level Main Floor, Primary Bedroom on Main
Architctural StyleWest Coast
Assoc Fees626.00
Association AmenitiesCommon Area, Private Drive/Road
Association Fee FrequencyMonthly
Bathrooms Count Main Level2
Building Level TypeOther Level
Carport Spaces
Construction MaterialsCement Fibre, Frame Wood, Insulation: Ceiling, Insulation: Walls
CoolingNone
Ensuite 2 Piece Total
Ensuite 3 Piece Total1
Ensuite 4 Piece Total
HeatingBaseboard, Electric, Radiant Floor
Home Warranty YNYes
Number of Garage Spaces0
Parking Total1
Pets AllowedAquariums, Birds, Caged Mammals, Cats, Dogs
Pets Allowed NotesNot more than 3 cats or dogs. Some breed restrictions.
Property SubtypeCondo Apartment
Property TypeResidential
RoofAsphalt Shingle
SewerSewer Connected, Other
Subdivision NameSookepoint
ViewMountain(s), Ocean
Youngest Age Allowed0
Zoning TypeResidential
Exterior for 1000 Sookepoint Pl # 51B
Building Area Total969.00
Carport YNNo
Driveway YNYes
Exterior FeaturesBalcony/Patio
Foundation Poured Concrete
Garage Y/NNo
Lot FeaturesIrregular Lot, Rocky, Sloping, Wooded Lot
Lot Size Acres0.02
Lot Size Square Feet943.00
Parking FeaturesDriveway, Guest, Open
Parking Strata Common Spaces1
Parking Strata LCP Spaces0
Parking Strata Lot Spaces0
View YNYes
Water SourceMunicipal
WaterFront FeaturesOcean
WaterfrontYes
Additional Details

Stacey Scharf
Personal Real Estate Corporation

 Beds • 2
Beds • 2 Baths • 2
Baths • 2 SQFT • 969
SQFT • 969