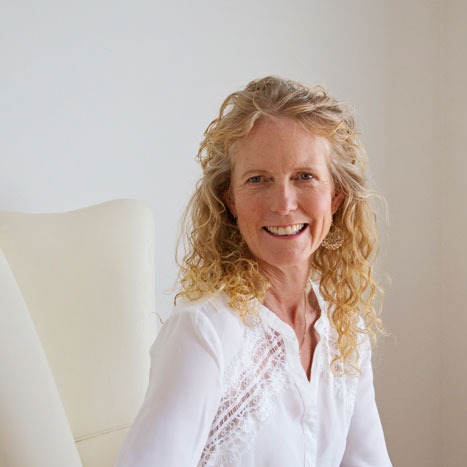Colwood, BC V9C3L6 708 Demel Pl
$1,549,900



57 more


























































Presented By: Royal LePage Coast Capital - Chatterton
Home Details
Pulling up to this incredible home, you’ll instantly notice that its quality stands head and shoulders above others in its class. Built in 2015, this home blends contemporary elegance with inviting comfort. Soaring vaulted ceilings, rich hardwood floors with in-floor heat, and solid wood interior doors set the tone, while expansive windows frame ocean & mountain views they also flood the living space with natural light. The main level is a families dream with a chef-inspired kitchen featuring quartz counters, high-end cabinetry, gas stove, and a generous island that flows into the open-concept living and dining spaces. Cozy up by the gas fireplace as you soak in the serene, tree-lined views. The primary offers a spa-like ensuite and quiet retreat, while the lower level boasts 10’ ceilings, a media/flex space, and a bright, self-contained 1-bedroom legal suite also with the same high-end finishes. Outside, enjoy a fully fenced yard with tranquil fish pond, and lush landscaping.
Presented By: Royal LePage Coast Capital - Chatterton
Interior Features for 708 Demel Pl
Bedrooms
Bedrooms Or Dens Total4
Bedrooms Count Third Level0
Bedrooms Count Second Level0
Bedrooms Count Other Level
Bedrooms Count Main Level3
Bedrooms Count Lower Level1
Bathrooms
Bath 5 Piece Total0
Bathrooms Count Lower Level2
Bathrooms Count Other Level0
Bathrooms Count Second Level0
Bathrooms Count Third Level
Bath 4 Piece Total2
Bath 3 Piece Total
Bath 2 Piece Total1
Kitchen
Kitchens Count Third Level0
Kitchens Count Second Level0
Kitchens Count Other Level0
Kitchens Count Main Level1
Kitchens Count Lower Level1
Total Kitchens2
Other Interior Features
Fireplace FeaturesGas, Living Room
Fireplaces Total1
Levels In Unit2
Laundry FeaturesIn House, In Unit
Living Area Third0.00
Living Area Second0.00
Living Area Other0.00
Living Area Main1671.00
Living Area Lower1080.00
Building Area Unfinished472.00
Basement Height Feet10
Basement Height Inches
BasementFinished, Partial, Walk-Out Access, With Windows
Basement Y/NYes
FireplaceYes
FlooringCarpet, Tile, Wood
Interior FeaturesCloset Organizer, Dining/Living Combo, Soaker Tub, Vaulted Ceiling(s)
Total Units1
Other Rooms
Bedrooms Or Dens Total4
General for 708 Demel Pl
AppliancesDishwasher, F/S/W/D
Architctural StyleWest Coast
Bathrooms Count Main Level2
Carport Spaces
Construction MaterialsCement Fibre, Frame Wood, Insulation: Ceiling, Insulation: Walls, Stone
CoolingNone
Ensuite 2 Piece Total
Ensuite 3 Piece Total
Ensuite 4 Piece Total1
HeatingHot Water, Natural Gas, Radiant Floor
Number of Garage Spaces2
Parking Total5
Pets AllowedAquariums, Birds, Caged Mammals, Cats, Dogs
Property SubtypeSingle Family Detached
Property TypeResidential
RoofAsphalt Torch On
SewerSewer Connected
ViewCity, Mountain(s), Valley, Ocean
Youngest Age Allowed0
Zoning TypeResidential
Exterior for 708 Demel Pl
Building Area Total3246.00
Carport YNNo
Driveway YNYes
Exterior FeaturesBalcony/Patio, Fencing: Partial, Sprinkler System, See Remarks
Foundation Poured Concrete
Garage Y/NYes
Lot FeaturesIrregular Lot
Lot Size Acres0.17
Lot Size Square Feet7578.00
Parking FeaturesAttached, Driveway, Garage Double
View YNYes
Water SourceMunicipal
WaterfrontNo
Additional Details


 Beds • 4
Beds • 4 Baths • 4
Baths • 4 SQFT • 2,774
SQFT • 2,774 Garage • 2
Garage • 2