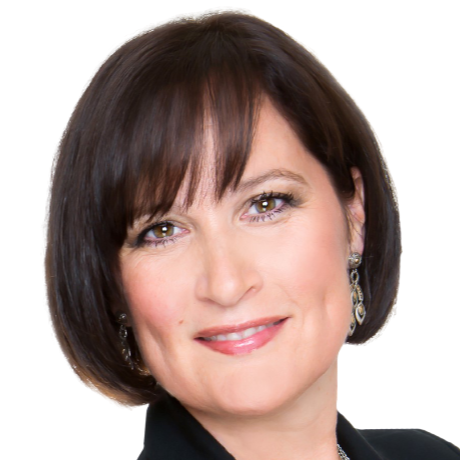Sidney, BC V8L3B3 10126 Third St
$1,189,000



27 more




























Presented By: RE/MAX Camosun
Home Details
Experience the ease of one-level living in this beautifully maintained 3 bedroom, 2 full bathroom half duplex just steps from the beach and a short stroll to downtown Sidney. This bright & inviting home features hardwood floors, a cozy double-sided fireplace, large windows and skylights that let in an abundance of light. The kitchen is spacious with a breakfast nook overlooking the patio. The expansive primary suite offers a walk-in closet and full ensuite with relaxing soaker tub. Two additional bedrooms provide flexibility for guests, a home office or hobbies. Step outside to enjoy the mature landscaping, private patio & low-care yard with irrigation; a peaceful space to enjoy with minimal upkeep. The tile roof provides long-term durability and the double car garage ensures plenty of room for parking and storage. Located in one of Sidney’s most desirable areas, this home is perfect for down-sizers, retirees or anyone seeking comfort and convenience by the sea!
Presented By: RE/MAX Camosun
Interior Features for 10126 Third St
Bedrooms
Bedrooms Or Dens Total3
Bedrooms Count Third Level0
Bedrooms Count Second Level0
Bedrooms Count Other Level
Bedrooms Count Main Level3
Bedrooms Count Lower Level
Bathrooms
Bath 5 Piece Total0
Bathrooms Count Lower Level0
Bathrooms Count Other Level0
Bathrooms Count Second Level0
Bathrooms Count Third Level
Bath 4 Piece Total2
Bath 3 Piece Total
Bath 2 Piece Total
Kitchen
Kitchens Count Third Level0
Kitchens Count Second Level0
Kitchens Count Other Level0
Kitchens Count Main Level1
Kitchens Count Lower Level
Total Kitchens1
Other Interior Features
Fireplace FeaturesGas
Fireplaces Total1
Levels In Unit1
Laundry FeaturesIn Unit
Number Of Units In Community2
Living Area Third0.00
Living Area Second0.00
Living Area Other0.00
Living Area Main1577.00
Living Area Lower0.00
Building Area Unfinished375.00
Number Of Units In Building2
BasementCrawl Space
Basement Y/NNo
FireplaceYes
FlooringCarpet, Hardwood, Linoleum, Tile
Interior FeaturesBreakfast Nook, Dining Room, French Doors, Soaker Tub
Other Rooms
Bedrooms Or Dens Total3
General for 10126 Third St
# of Buildings1
Accessibility FeaturesGround Level Main Floor, Primary Bedroom on Main
AppliancesDishwasher, F/S/W/D, Garburator, Range Hood
Assoc Fees0.00
Bathrooms Count Main Level2
Building Level TypeGround Level
Carport Spaces
Construction MaterialsFrame Wood, Stucco
CoolingNone
Ensuite 2 Piece Total
Ensuite 3 Piece Total
Ensuite 4 Piece Total0
HeatingHot Water, Natural Gas
Number of Garage Spaces2
Parking Total2
Pets AllowedAquariums, Birds, Caged Mammals, Cats, Dogs, Number Limit
Pets Allowed NotesSee Standard Bylaws
Property SubtypeHalf Duplex
Property TypeResidential
RoofTile
SewerSewer Connected
Youngest Age Allowed0
Zoning TypeResidential
Exterior for 10126 Third St
Building Area Total1952.00
Carport YNNo
Driveway YNNo
Foundation Poured Concrete
Garage Y/NYes
Lot Size Acres0.05
Lot Size Square Feet2150.00
Parking FeaturesGarage Double
Parking Strata Common Spaces0
Parking Strata LCP Spaces0
Parking Strata Lot Spaces2
View YNNo
Water SourceMunicipal
WaterfrontNo
Additional Details

Lisa Redding
Realtor

 Beds • 3
Beds • 3 Baths • 2
Baths • 2 SQFT • 1,577
SQFT • 1,577 Garage • 2
Garage • 2