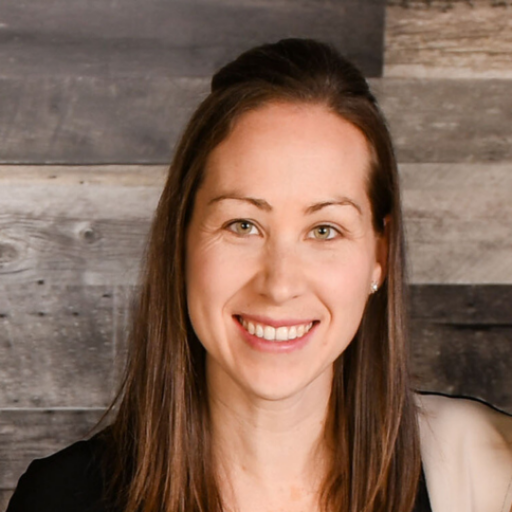Colwood, BC V9C0R1 300 Seafield Rd
$1,225,000



46 more















































Presented By: RE/MAX Camosun
Home Details
New Aggressive Price !! Introducing this gorgeous Air Conditioned custom built Citta home offering over 38K of upgrades. As you enter this beautiful home you are met with an open spindled staircase spanning all levels. As you make your way into the magnificent upgraded large Kitchen featuring custom Citta milled cabinets, quartz counters and large Island you know you have found something special. A high end Kitchen Aid app package and ship lap ceiling also compliments all the lighting and abundant full height windows in the family room. A lrg dining and custom laundry/ mud room helps complete this level with the lrg deck over looking the manicured back yard. Making your way upstairs you will find 3 large bds, an oversized Primary Bed featuring water view balcony and gorgeous 5 pcs ensuite. Downstairs we offer 1004 sqft of unfinished area with roughed in bath and walk out Patio. All this set in a quiet desired location steps to the waterfront and Royal Roads walking trails Location.
Presented By: RE/MAX Camosun
Interior Features for 300 Seafield Rd
Bedrooms
Bedrooms Or Dens Total4
Bedrooms Count Third Level0
Bedrooms Count Second Level4
Bedrooms Count Other Level
Bedrooms Count Main Level
Bedrooms Count Lower Level
Bathrooms
Bath 5 Piece Total0
Bathrooms Count Lower Level0
Bathrooms Count Other Level0
Bathrooms Count Second Level2
Bathrooms Count Third Level
Bath 4 Piece Total1
Bath 3 Piece Total
Bath 2 Piece Total1
Kitchen
Kitchens Count Third Level0
Kitchens Count Second Level0
Kitchens Count Other Level0
Kitchens Count Main Level1
Kitchens Count Lower Level
Total Kitchens1
Other Interior Features
Fireplace FeaturesFamily Room, Gas, Heatilator
Fireplaces Total1
Levels In Unit2
Window FeaturesBlinds, Insulated Windows, Screens, Vinyl Frames
Laundry FeaturesIn House
Living Area Third0.00
Living Area Second1318.00
Living Area Other0.00
Living Area Main Bldg0.00
Living Area Main1016.00
Living Area Lower1004.00
Building Area Unfinished1004.00
Basement Height Feet7
Basement Height Inches11
BasementFull, Unfinished, Walk-Out Access, With Windows
Basement Y/NYes
FireplaceYes
FlooringCarpet, Laminate, Tile
Interior FeaturesCloset Organizer, Dining Room, Soaker Tub
Total Units
Other Rooms
Bedrooms Or Dens Total4
General for 300 Seafield Rd
Accessibility FeaturesGround Level Main Floor
AppliancesDishwasher, Dryer, Microwave, Oven/Range Gas, Range Hood, Refrigerator, Washer
Architctural StyleArts & Crafts
Bathrooms Count Main Level1
Carport Spaces
Construction MaterialsCement Fibre, Frame Wood, Insulation All, Wood
CoolingAir Conditioning, HVAC, Wall Unit(s)
Ensuite 2 Piece Total
Ensuite 3 Piece Total
Ensuite 4 Piece Total1
HeatingBaseboard, Electric, Heat Pump, Natural Gas
Home Warranty YNYes
Number of Garage Spaces2
Parking Total2
Pets AllowedAquariums, Birds, Caged Mammals, Cats, Dogs
Property SubtypeSingle Family Detached
Property TypeResidential
RoofFibreglass Shingle, Metal
SewerSewer Connected
ViewMountain(s), Ocean
Youngest Age Allowed0
ZoningRS6
Zoning TypeResidential
Exterior for 300 Seafield Rd
Building Area Total3338.00
Building FeaturesBasement, Transit Nearby
Carport YNNo
Driveway YNYes
Exterior FeaturesBalcony, Balcony/Deck, Balcony/Patio, Fencing: Full, Low Maintenance Yard, Sprinkler System
Foundation Poured Concrete
Garage Y/NYes
Lot FeaturesFamily-Oriented Neighbourhood, Irrigation Sprinkler(s), Landscaped, Near Golf Course, No Through Road, Private, Recreation Nearby, Rectangular Lot, Serviced, Shopping Nearby
Lot Size Acres0.08
Lot Size Square Feet3391.00
Parking FeaturesAttached, Driveway, EV Charger: Dedicated - Roughed In, Garage Double, On Street
View YNYes
Water SourceMunicipal
WaterfrontNo
Additional Details


 Beds • 4
Beds • 4 Baths • 3
Baths • 3 SQFT • 2,334
SQFT • 2,334 Garage • 2
Garage • 2