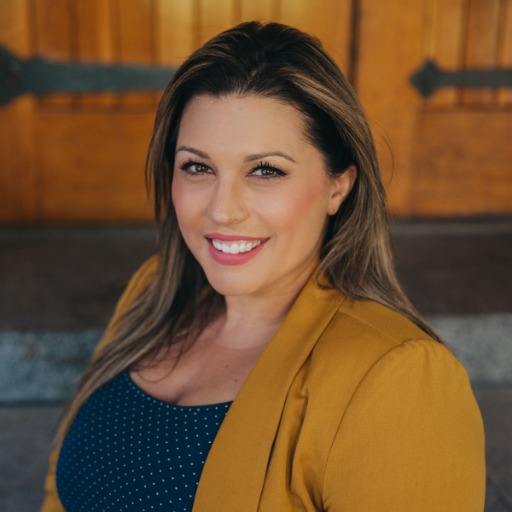Sooke, BC V9Z1L4 6995 Nordin Rd # 6
$1,049,900
OPEN HOUSE Sat, Jul 26 2025 12:00 PM - 02:00 PM



53 more






















































Presented By: RE/MAX Camosun
Home Details
OPEN HOUSE SAT JULY 26TH 12-2 pm. NEW PRICE!! Prestigious Heron View Estates. Quintessential west coast oceanfront, where relaxed summer vibes linger all year. This stunning 3 bed + den, 3 bath home of nearly 2000 sq ft delivers a sense of space, flaunts chic sophistication & spectacular oceanfront views. It's an exciting opportunity to own an unrivaled oceanfront home on the Island's west coast, so close to Victoria. Set upon beautifully landscaped grounds in a superior development with a flawless resort style amenity package; Pool, Sauna, Gym, Hot-tub, Tennis, & much more. The two level townhome is brimming with high end finishes, hardwood on entry level main, white shaker kitchen, quartz counter/breakfast bar, SS appliances, sunken LR W/gas FP spills out to oceanfront patio perfect for BBQs/entertaining. BR's up with gorgeous ocean front primary suite has gas FP & AMAZING views. Spacious interior complemented by breathtaking views. Beach access. Not just a home, a LIFESTYLE!!
Presented By: RE/MAX Camosun
Interior Features for 6995 Nordin Rd # 6
Bedrooms
Bedrooms Or Dens Total4
Bedrooms Count Third Level0
Bedrooms Count Second Level3
Bedrooms Count Other Level
Bedrooms Count Main Level
Bedrooms Count Lower Level
Bathrooms
Bath 5 Piece Total0
Bathrooms Count Lower Level0
Bathrooms Count Other Level0
Bathrooms Count Second Level2
Bathrooms Count Third Level
Bath 4 Piece Total1
Bath 3 Piece Total
Bath 2 Piece Total1
Kitchen
Kitchens Count Third Level0
Kitchens Count Second Level0
Kitchens Count Other Level0
Kitchens Count Main Level1
Kitchens Count Lower Level
Total Kitchens1
Other Interior Features
Fireplace FeaturesGas, Living Room, Primary Bedroom
Fireplaces Total2
Levels In Unit2
Window FeaturesBlinds, Screens
Laundry FeaturesIn Unit
Number Of Units In Community91
Living Area Third0.00
Living Area Second969.00
Living Area Other0.00
Living Area Main Bldg1942.00
Living Area Main973.00
Living Area Lower0.00
Building Area Unfinished234.00
Basement Height Feet
Basement Height Inches
Number Of Units In Building4
BasementCrawl Space
Basement Y/NNo
FireplaceYes
FlooringCarpet, Tile, Wood
Interior FeaturesCeiling Fan(s), Closet Organizer, Dining/Living Combo, French Doors, Soaker Tub
Total Units
Other Rooms
Bedrooms Or Dens Total4
General for 6995 Nordin Rd # 6
# of Buildings40
Accessibility FeaturesGround Level Main Floor
AppliancesDishwasher, Dryer, Microwave, Range Hood, Refrigerator, Washer
Architctural StyleArts & Crafts
Assoc Fees635.06
Association AmenitiesClubhouse, Common Area, Fitness Centre, Pool, Recreation Facilities, Recreation Room, Sauna, Street Lighting
Association Fee FrequencyMonthly
Bathrooms Count Main Level1
Building Level TypeGround Level
Carport Spaces
Complex NameHeron View Villas
Construction MaterialsCement Fibre, Frame Wood, Stone
CoolingOther
Ensuite 2 Piece Total
Ensuite 3 Piece Total
Ensuite 4 Piece Total1
HeatingBaseboard, Electric, Natural Gas
Number of Garage Spaces1
Parking Total42
Pets AllowedAquariums, Birds, Cats, Dogs, Number Limit
Pets Allowed Notes1 dog & 1 cat or 2 of each, some breeds prohibited- see bylaws
Property SubtypeRow/Townhouse
Property TypeResidential
RoofFibreglass Shingle
SewerSewer To Lot
Subdivision NameHeron View
ViewMountain(s), Ocean
Youngest Age Allowed0
Zoning TypeResidential
Exterior for 6995 Nordin Rd # 6
Building Area Total2176.00
Carport YNNo
Driveway YNYes
Exterior FeaturesBalcony/Patio, Swimming Pool, Tennis Court(s)
Foundation Poured Concrete
Garage Y/NYes
Lot FeaturesLandscaped, Marina Nearby, Walk on Waterfront
Lot Size Acres0.05
Lot Size Square Feet2176.00
Parking Area Strata234.00
Parking FeaturesDetached, Driveway, Garage, Guest
Parking Strata Common Spaces40
Parking Strata LCP Spaces0
Parking Strata Lot Spaces2
View YNYes
Water SourceMunicipal
WaterFront FeaturesOcean
WaterfrontYes
Additional Details

Heidi Stieg
Stieg & Manning Real Estate Team

 Beds • 3
Beds • 3 Baths • 3
Baths • 3 SQFT • 1,942
SQFT • 1,942 Garage • 1
Garage • 1