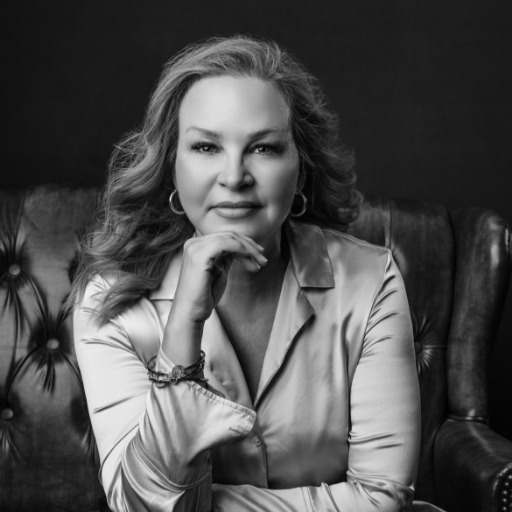Langford, BC V9B0R9 2103 Champions Way
$1,849,900



35 more




































Presented By: Coldwell Banker Oceanside Real Estate
Home Details
Nestled in the heart of the Bear Mountain resort community, this exceptional 5-bedroom, 3-bathroom executive-style home offers luxury living positioned a stone's throw from the village with your own golf membership. The main level boasts a seamless open-concept layout featuring a chef’s kitchen with premium stainless-steel appliances, oversized island, open living room with built in surround system & sunlit eating nook overlooking the south-facing backyard & prestigious Bear Mountain Golf Course. No-step entry leads to a formal dining space, a private office, spacious primary suite with direct garden access, spa-like ensuite, & a generous walk-in closet. Upstairs, 3 additional bedrooms & 4 piece bath accompany your 13x21 ultimate media room. Thoughtful extras include in-floor water-based radiant heating on the main level, outdoor "she-shed", redesigned laundry room, built-ins & shelving throughout for functionality, fresh landscaping with irrigation system, and fencing to name a few!
Presented By: Coldwell Banker Oceanside Real Estate
Interior Features for 2103 Champions Way
Bedrooms
Bedrooms Or Dens Total5
Bedrooms Count Third Level0
Bedrooms Count Second Level3
Bedrooms Count Other Level
Bedrooms Count Main Level2
Bedrooms Count Lower Level
Bathrooms
Bath 5 Piece Total0
Bathrooms Count Lower Level0
Bathrooms Count Other Level0
Bathrooms Count Second Level1
Bathrooms Count Third Level
Bath 4 Piece Total1
Bath 3 Piece Total
Bath 2 Piece Total1
Kitchen
Kitchens Count Third Level0
Kitchens Count Second Level0
Kitchens Count Other Level0
Kitchens Count Main Level1
Kitchens Count Lower Level
Total Kitchens1
Other Interior Features
Fireplace FeaturesElectric, Living Room, Primary Bedroom
Fireplaces Total2
Window FeaturesSkylight(s)
Laundry FeaturesIn House
Living Area Third0.00
Living Area Second1172.00
Living Area Other0.00
Living Area Main1998.00
Living Area Lower0.00
Building Area Unfinished553.00
BasementNone
Basement Y/NNo
FireplaceYes
FlooringTile, Wood
Interior FeaturesBar, Closet Organizer, Eating Area, Soaker Tub
Total Units
Other Rooms
Bedrooms Or Dens Total5
General for 2103 Champions Way
Accessibility FeaturesGround Level Main Floor, Primary Bedroom on Main
Architctural StyleArts & Crafts
Bathrooms Count Main Level2
Carport Spaces
Construction MaterialsCement Fibre, Frame Wood, Stone, Wood
CoolingAir Conditioning
Ensuite 2 Piece Total
Ensuite 3 Piece Total
Ensuite 4 Piece Total1
HeatingElectric, Forced Air, Heat Pump, Radiant Floor
Number of Garage Spaces2
Parking Total4
Pets AllowedAquariums, Birds, Caged Mammals, Cats, Dogs
Property SubtypeSingle Family Detached
Property TypeResidential
RoofFibreglass Shingle
SewerSewer To Lot
ViewMountain(s)
Youngest Age Allowed0
Zoning TypeResidential
Exterior for 2103 Champions Way
Building Area Total3723.00
Carport YNNo
Driveway YNYes
Exterior FeaturesBalcony/Patio
Foundation Slab
Garage Y/NYes
Lot FeaturesNear Golf Course, Recreation Nearby, Rectangular Lot
Lot Size Acres0.24
Lot Size Square Feet10585.00
Parking FeaturesAttached, Driveway, Garage Double
View YNYes
Water SourceMunicipal
WaterfrontNo
Additional Details


 Beds • 5
Beds • 5 Baths • 3
Baths • 3 SQFT • 3,170
SQFT • 3,170 Garage • 2
Garage • 2