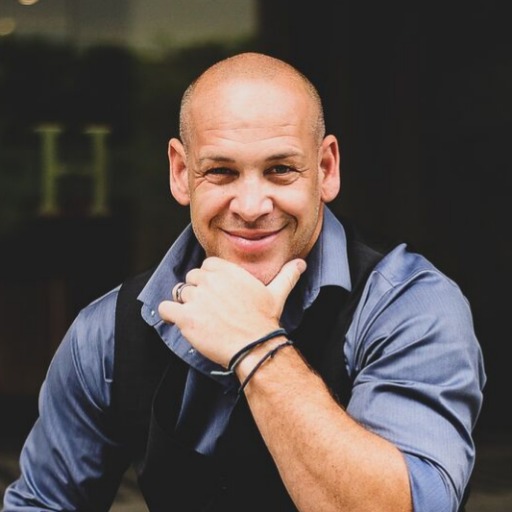Langford, BC V9B7C5 1114 Samar Cres # 402
$792,600



16 more

















Presented By: Breakwater Realty Inc
Home Details
PRICE IS PLUS GST. Show suite open daily from 12-4pm at Unit 205-1110 Samar.
Presented By: Breakwater Realty Inc
Interior Features for 1114 Samar Cres # 402
Bedrooms
Bedrooms Or Dens Total3
Bedrooms Count Third Level0
Bedrooms Count Second Level0
Bedrooms Count Other Level
Bedrooms Count Main Level2
Bedrooms Count Lower Level
Bathrooms
Bath 5 Piece Total0
Bathrooms Count Lower Level0
Bathrooms Count Other Level0
Bathrooms Count Second Level0
Bathrooms Count Third Level
Bath 4 Piece Total
Bath 3 Piece Total1
Bath 2 Piece Total
Kitchen
Kitchens Count Third Level0
Kitchens Count Second Level0
Kitchens Count Other Level0
Kitchens Count Main Level1
Kitchens Count Lower Level
Total Kitchens1
Other Interior Features
Fireplaces Total0
Levels In Unit1
Window FeaturesBlinds
Laundry FeaturesIn Unit
Number Of Units In Community130
Living Area Third0.00
Living Area Second0.00
Living Area Other0.00
Living Area Main1260.00
Living Area Lower0.00
Building Area Unfinished0.00
Number Of Units In Building65
Basement Y/NNo
FireplaceNo
FlooringCarpet, Laminate, Tile
Interior FeaturesDining/Living Combo
Total Units1
Other Rooms
Bedrooms Or Dens Total3
General for 1114 Samar Cres # 402
# of Buildings2
AppliancesDishwasher, F/S/W/D, Microwave, Oven/Range Gas
Assoc Fees609.74
Association AmenitiesCommon Area, Elevator(s), Shared BBQ
Association Fee FrequencyMonthly
Bathrooms Count Main Level2
Building Level TypeOther Level
Carport Spaces
Construction MaterialsFrame Wood
CoolingAir Conditioning, Wall Unit(s)
Ensuite 2 Piece Total
Ensuite 3 Piece Total1
Ensuite 4 Piece Total
HeatingBaseboard, Electric
Home Warranty YNYes
Number of Garage Spaces0
Parking Total1
Pets AllowedAquariums, Birds, Caged Mammals, Cats, Dogs, Number Limit, Size Limit
Pets Allowed Notessee bylaws. size limit is for aquarium size
Property SubtypeCondo Apartment
Property TypeResidential
RoofAsphalt Torch On
SewerSewer Connected
ViewMountain(s)
Youngest Age Allowed0
Zoning TypeResidential
Exterior for 1114 Samar Cres # 402
Building Area Total1260.00
Carport YNNo
Driveway YNNo
Exterior FeaturesBalcony/Deck
Foundation Poured Concrete
Garage Y/NNo
Lot FeaturesAdult-Oriented Neighbourhood, Easy Access, Family-Oriented Neighbourhood, Irregular Lot, Landscaped, Recreation Nearby, Shopping Nearby, Sidewalk
Lot Size Acres0.03
Lot Size Square Feet1260.00
Parking FeaturesUnderground
Parking Strata Common Spaces0
Parking Strata LCP Spaces1
Parking Strata Lot Spaces0
View YNYes
Water SourceOther
WaterfrontNo
Additional Details


 Beds • 2
Beds • 2 Baths • 2
Baths • 2 SQFT • 1,260
SQFT • 1,260