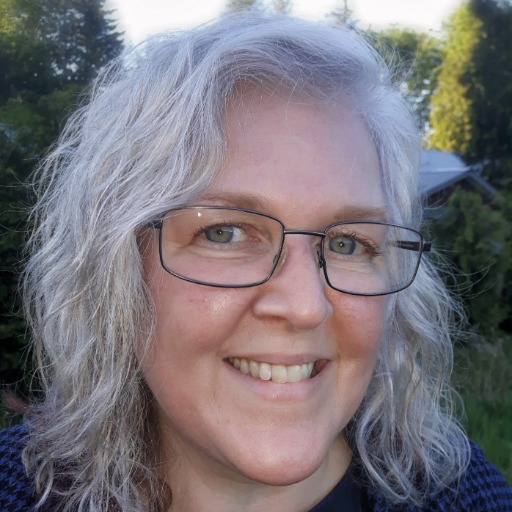Central Saanich, BC V8M1V7 2558 Ferguson Rd # 12
$865,000



35 more




































Presented By: Royal LePage Coast Capital - Chatterton
Home Details
Welcome to Lochside Estates, a sought after 55 plus community offering well kept single level homes on a quiet no through street. Ferguson has underground utilities and does not permit overnight parking on the street, it’s kept very clean and tidy looking. The Lochside trail runs beside the sub-division that is a flat, groomed and/or paved trail from Sidney to Sooke. An easy 20 min bike ride to Sidney. The Saanich Peninsula Hospital is 4 mins by car, Thrifty Foods 6 mins and the Pub is only a 9 min walk. This is the ideal location for the travellers, the Swartz Bay and Mill Bay Ferries are 14 mins and the airport is 12 mins. If you are a water lover, the Saanichton Bay Park is a 5 min walk, Island View is a short 20 min bike or 9 mins by car, Elk and beaver lakes are 11 mins by car. For the avid golfer, Ardmore golf course is just 10 mins away. This freshly updated single level home is move in ready, has so much to offer and needs to be seen in person
Presented By: Royal LePage Coast Capital - Chatterton
Interior Features for 2558 Ferguson Rd # 12
Bedrooms
Bedrooms Or Dens Total2
Bedrooms Count Third Level0
Bedrooms Count Second Level0
Bedrooms Count Other Level
Bedrooms Count Main Level2
Bedrooms Count Lower Level
Bathrooms
Bath 5 Piece Total0
Bathrooms Count Lower Level0
Bathrooms Count Other Level0
Bathrooms Count Second Level0
Bathrooms Count Third Level
Bath 4 Piece Total1
Bath 3 Piece Total
Bath 2 Piece Total
Kitchen
Kitchens Count Third Level0
Kitchens Count Second Level0
Kitchens Count Other Level0
Kitchens Count Main Level1
Kitchens Count Lower Level
Total Kitchens1
Other Interior Features
Fireplace FeaturesGas, Propane
Fireplaces Total1
Levels In Unit1
Window FeaturesAluminum Frames
Laundry FeaturesIn House
Number Of Units In Community19
Living Area Third0.00
Living Area Second0.00
Living Area Other0.00
Living Area Main1375.00
Living Area Lower0.00
Building Area Unfinished615.00
Number Of Units In Building1
BasementCrawl Space
Basement Y/NNo
FireplaceYes
FlooringLaminate, Tile
Interior FeaturesDining Room, Storage
Other Rooms
Bedrooms Or Dens Total2
General for 2558 Ferguson Rd # 12
# of Buildings19
Accessibility FeaturesGround Level Main Floor, Primary Bedroom on Main
AppliancesDishwasher, F/S/W/D
Assoc Fees113.00
Association AmenitiesPrivate Drive/Road
Association Fee FrequencyMonthly
Bathrooms Count Main Level2
Building Level TypeGround Level
Carport Spaces
Complex NameLochside Estates
Construction MaterialsFrame Wood, Insulation All, Wood
CoolingNone
Ensuite 2 Piece Total
Ensuite 3 Piece Total1
Ensuite 4 Piece Total0
HeatingBaseboard, Electric, Propane
Number of Garage Spaces1
Parking Total2
Pets AllowedCats, Dogs, Number Limit
Pets Allowed NotesSee bylaws
Property SubtypeSingle Family Detached
Property TypeResidential
RoofFibreglass Shingle
SewerSewer Connected
Subdivision NameLochside Estates
Youngest Age Allowed55
Zoning TypeResidential
Exterior for 2558 Ferguson Rd # 12
Building Area Total1990.00
Building FeaturesTransit Nearby
Carport YNNo
Driveway YNYes
Exterior FeaturesBalcony/Patio, Fencing: Partial, Garden, Low Maintenance Yard
Foundation Poured Concrete
Garage Y/NYes
Lot FeaturesAdult-Oriented Neighbourhood, Central Location, Cul-de-sac, Easy Access, Landscaped, Level, Marina Nearby, Near Golf Course, No Through Road, Quiet Area, Recreation Nearby
Lot Size Acres0.17
Lot Size Square Feet7472.00
Other StructuresStorage Shed
Parking FeaturesDriveway, Garage, Open
Parking Strata Common Spaces0
Parking Strata LCP Spaces0
Parking Strata Lot Spaces2
Patio Area Strata151.00
View YNNo
Water SourceMunicipal
WaterfrontNo
Additional Details

Kimberly Gray
Real Estate Agent

 Beds • 2
Beds • 2 Baths • 2
Baths • 2 SQFT • 1,375
SQFT • 1,375 Garage • 1
Garage • 1