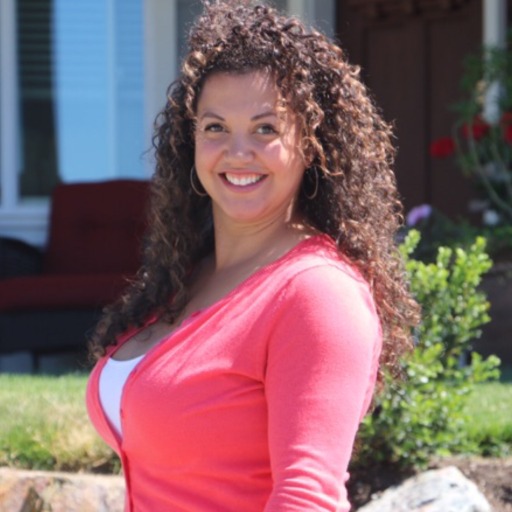Colwood, BC V9B2R4 405 Tamarack Rd
$939,000



27 more




























Presented By: eXp Realty
Home Details
Great Opportunity in a Central Colwood Location. This home offers plenty of potential on a large .25 acre private lot. The upper-level main features an open-concept kitchen, dining, and living area with large windows bringing in natural light. 3 bedrooms 1 and a 1/2 bathrooms bathroom, and large deck. The lower-level currently has a bachelor suite, ideal for family/teen/ home business? Large laundry room and garage also on this level. Additional features include fireplace, an east-facing deck, plenty of parking, and a stunning back yard. Conveniently located near Royal Roads University, Juan de Fuca Rec Centre, the Esquimalt Lagoon, Ecole John Stubbs Memorial School and local amenities. With some TLC, this property has great potential!
Presented By: eXp Realty
Interior Features for 405 Tamarack Rd
Bedrooms
Bedrooms Or Dens Total3
Bedrooms Count Third Level0
Bedrooms Count Second Level3
Bedrooms Count Other Level
Bedrooms Count Main Level
Bedrooms Count Lower Level
Bathrooms
Bath 5 Piece Total0
Bathrooms Count Lower Level0
Bathrooms Count Other Level0
Bathrooms Count Second Level1
Bathrooms Count Third Level
Bath 4 Piece Total1
Bath 3 Piece Total
Bath 2 Piece Total1
Kitchen
Kitchens Count Third Level0
Kitchens Count Second Level1
Kitchens Count Other Level0
Kitchens Count Main Level1
Kitchens Count Lower Level
Total Kitchens2
Other Interior Features
Fireplace FeaturesLiving Room
Fireplaces Total1
Window FeaturesBlinds
Laundry FeaturesIn House
Living Area Third0.00
Living Area Second1091.00
Living Area Other0.00
Living Area Main932.61
Living Area Lower0.00
Building Area Unfinished519.00
BasementNone
Basement Y/NNo
FireplaceYes
FlooringCarpet, Laminate, Tile
Interior FeaturesBreakfast Nook, Dining Room
Other Rooms
Bedrooms Or Dens Total3
General for 405 Tamarack Rd
AppliancesDishwasher, Dryer, F/S/W/D, Oven/Range Electric, Refrigerator, Washer
Assoc Fees0.00
Bathrooms Count Main Level1
Carport Spaces
Construction MaterialsConcrete, Stone, Wood
CoolingNone
Ensuite 2 Piece Total
Ensuite 3 Piece Total
Ensuite 4 Piece Total
HeatingForced Air, Oil, Wood
Number of Garage Spaces1
Parking Total3
Pets AllowedAquariums, Birds, Caged Mammals, Cats, Dogs
Property SubtypeSingle Family Detached
Property TypeResidential
RoofAsphalt Shingle
SewerSewer Connected
Youngest Age Allowed0
ZoningR-1
Zoning TypeResidential
Exterior for 405 Tamarack Rd
Building Area Total2501.00
Carport YNNo
Driveway YNYes
Exterior FeaturesBalcony, Balcony/Patio, Fenced
Foundation Poured Concrete
Garage Y/NYes
Lot Size Acres0.25
Lot Size Square Feet10890.00
Parking FeaturesAttached, Driveway, Garage
View YNNo
Water SourceMunicipal
WaterfrontNo
Additional Details


 Beds • 3
Beds • 3 Baths • 2
Baths • 2 SQFT • 1,982
SQFT • 1,982 Garage • 1
Garage • 1