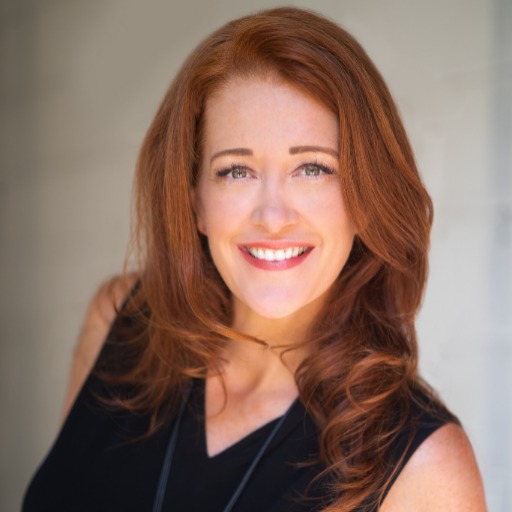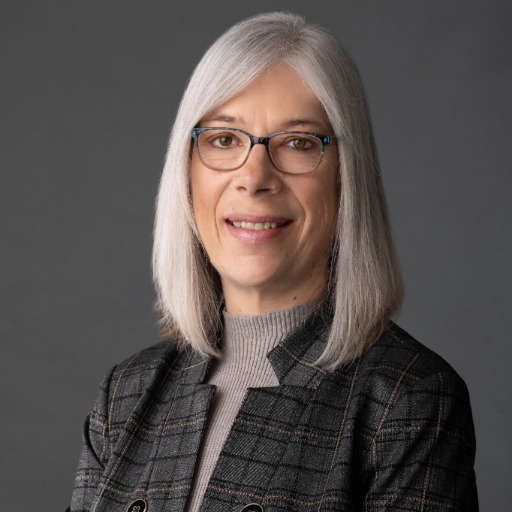Langford, BC V9C0N4 3332 Radiant Way # 102
$714,999



29 more






























Presented By: Pemberton Holmes Ltd. - Oak Bay
Home Details
Welcome to this bright 3-bed, 3-bath townhouse in the heart of family-friendly Happy Valley—just a short stroll to the elementary school, parks, and trails. Built in 2020, balance of 2-5-10 home warranty, this end-unit gem offers 1442 Sq Ft of thoughtfully designed living space. Soaring ceilings, oversized windows, and ICF construction that keeps things quiet and energy-efficient. The main floor is open concept with contemporary finishes. Kitchen has quartz countertops & stainless steel appliances. Stay cool in the summer & cozy in the winter with the efficient heat pump & air conditioning. Upstairs, the generous primary bedroom includes an ensuite, walk-in-closet & private deck that’s been engineered and wired for a hot tub. Downstairs, you'll love the basement storage—perfect for all the gear & holiday bins. The main level also offers a concrete patio for BBQs and a fully fenced yard area, offering a comfortable and secure space for kids or pets
Presented By: Pemberton Holmes Ltd. - Oak Bay
Interior Features for 3332 Radiant Way # 102
Bedrooms
Bedrooms Or Dens Total3
Bedrooms Count Third Level1
Bedrooms Count Second Level2
Bedrooms Count Other Level
Bedrooms Count Main Level
Bedrooms Count Lower Level
Bathrooms
Bath 5 Piece Total0
Bathrooms Count Lower Level0
Bathrooms Count Other Level0
Bathrooms Count Second Level1
Bathrooms Count Third Level1
Bath 4 Piece Total1
Bath 3 Piece Total1
Bath 2 Piece Total1
Kitchen
Kitchens Count Third Level0
Kitchens Count Second Level0
Kitchens Count Other Level0
Kitchens Count Main Level1
Kitchens Count Lower Level
Total Kitchens1
Other Interior Features
Fireplace FeaturesElectric, Living Room
Fireplaces Total1
Levels In Unit3
Window FeaturesVinyl Frames
Laundry FeaturesIn Unit
Number Of Units In Community36
Living Area Third404.00
Living Area Second530.00
Living Area Other0.00
Living Area Main Bldg1442.00
Living Area Main508.00
Living Area Lower0.00
Building Area Unfinished602.00
Basement Height Feet4
Basement Height Inches11
Number Of Units In Building3
BasementNot Full Height, Unfinished
Basement Y/NYes
FireplaceYes
FlooringCarpet, Laminate, Tile
Interior FeaturesCloset Organizer, Dining/Living Combo, Soaker Tub, Storage
Total Units
Other Rooms
Bedrooms Or Dens Total3
General for 3332 Radiant Way # 102
# of Buildings6
Accessibility FeaturesGround Level Main Floor
AppliancesDishwasher, F/S/W/D, Microwave
Architctural StyleContemporary
Assoc Fees379.00
Association AmenitiesStreet Lighting
Association Fee FrequencyMonthly
Bathrooms Count Main Level1
Building Level TypeGround Level
Carport Spaces
Construction MaterialsCement Fibre, Frame Wood, Insulation: Ceiling, Insulation: Walls, Shingle-Other
CoolingAir Conditioning
Ensuite 2 Piece Total
Ensuite 3 Piece Total
Ensuite 4 Piece Total0
HeatingElectric, Forced Air, Heat Pump
Home Warranty YNYes
Number of Garage Spaces0
Parking Total2
Pets AllowedCats, Dogs
Pets Allowed NotesNo more than 2 cats or 2 dogs or 1 of each
Property SubtypeRow/Townhouse
Property TypeResidential
RoofAsphalt Torch On
SewerSewer Connected
Youngest Age Allowed0
Zoning TypeResidential
Exterior for 3332 Radiant Way # 102
Building Area Total2044.00
Carport YNNo
Driveway YNNo
Exterior FeaturesBalcony/Deck, Balcony/Patio, Fencing: Full, Low Maintenance Yard
Foundation Poured Concrete, Other
Garage Y/NNo
Lot FeaturesEasy Access, Family-Oriented Neighbourhood, Level, Shopping Nearby, Sidewalk
Lot Size Acres0.04
Lot Size Square Feet1872.00
Parking FeaturesAdditional, Other
Parking Strata Common Spaces0
Parking Strata LCP Spaces2
Parking Strata Lot Spaces0
Patio Area Strata80.00
View YNNo
Water SourceMunicipal
WaterfrontNo
Additional Details

Vanessa Roman
Quorom Realty Group, Personal Real Estate Corporation

Tracy Menzies
Quorom Realty Group, Personal Real Estate Corporation

 Beds • 3
Beds • 3 Baths • 3
Baths • 3 SQFT • 1,442
SQFT • 1,442