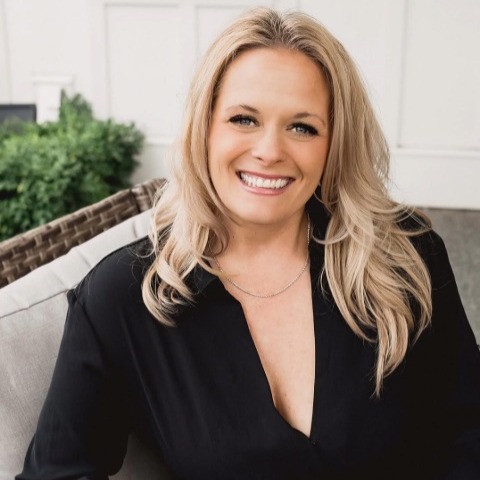Saanich, BC V8N4Y7 4316 Ramsay Pl
$1,349,000



20 more





















Presented By: RE/MAX Camosun
Home Details
Tremendous value in a quiet cul-de-sac near coveted Gordon Head in Saanich East. This well-maintained 4-bed, 3-bath home offers excellent flexibility in a prime location. Featuring a rare 3-piece ensuite in the primary—perfect for busy mornings. Enjoy a bright, updated living room w/ large windows, beautiful flooring, & feature fireplace. The spacious dining area opens to an oversized deck with Mount Doug views—ideal for entertaining. The kitchen is full of natural light, with white cabinetry & stainless steel appliances. Upstairs includes the primary w/ ensuite & large closet, two more bedrooms, and a modern main bath. The lower level offers a large family/rec room plus a self-contained 1-bed suite w/ full kitchen, living/dining area, 4-piece bath, storage, & shared laundry. Set on a partially fenced lot w/ great curb appeal & double carport. Minutes to schools, recreation, & amenities—ideal for families or those needing flexible space or a mortgage helper.
Presented By: RE/MAX Camosun
Interior Features for 4316 Ramsay Pl
Bedrooms
Bedrooms Or Dens Total4
Bedrooms Count Third Level0
Bedrooms Count Second Level0
Bedrooms Count Other Level
Bedrooms Count Main Level3
Bedrooms Count Lower Level1
Bathrooms
Bath 5 Piece Total0
Bathrooms Count Lower Level1
Bathrooms Count Other Level0
Bathrooms Count Second Level0
Bathrooms Count Third Level
Bath 4 Piece Total
Bath 3 Piece Total2
Bath 2 Piece Total
Kitchen
Kitchens Count Third Level0
Kitchens Count Second Level0
Kitchens Count Other Level0
Kitchens Count Main Level1
Kitchens Count Lower Level1
Total Kitchens2
Other Interior Features
Fireplace FeaturesFamily Room, Living Room
Fireplaces Total2
Levels In Unit2
Laundry FeaturesIn House, In Unit
Living Area Third0.00
Living Area Second0.00
Living Area Other535.00
Living Area Main1360.00
Living Area Lower1311.00
Building Area Unfinished0.00
Basement Height Feet8
Basement Height Inches
BasementFinished
Basement Y/NYes
FireplaceYes
FlooringCarpet, Tile, Vinyl
Interior FeaturesEating Area
Total Units
Other Rooms
Bedrooms Or Dens Total4
General for 4316 Ramsay Pl
Accessibility FeaturesNo Step Entrance
AppliancesMicrowave, Oven/Range Electric, Refrigerator
Architctural StyleCharacter
Assoc Fees0.00
Bathrooms Count Main Level2
Carport Spaces2
Construction MaterialsFrame Wood, Stucco
CoolingCentral Air
Ensuite 2 Piece Total
Ensuite 3 Piece Total1
Ensuite 4 Piece Total
HeatingBaseboard, Electric
Number of Garage Spaces0
Parking Total3
Pets AllowedAquariums, Birds, Caged Mammals, Cats, Dogs
Property SubtypeSingle Family Detached
Property TypeResidential
RoofAsphalt Shingle
SewerSewer To Lot
ViewMountain(s)
Youngest Age Allowed0
Zoning TypeResidential
Exterior for 4316 Ramsay Pl
Building Area Total2671.00
Carport YNYes
Driveway YNYes
Exterior FeaturesBalcony/Patio
Foundation Poured Concrete
Garage Y/NNo
Lot FeaturesCul-de-sac, Irregular Lot, Private
Lot Size Acres0.19
Lot Size Square Feet8234.00
Parking FeaturesAttached, Carport Double, Driveway
Parking Strata Common Spaces0
View YNYes
Water SourceMunicipal
WaterfrontNo
Additional Details

Jenney Massey
Elite Real Estate Team

 Beds • 4
Beds • 4 Baths • 3
Baths • 3 SQFT • 2,671
SQFT • 2,671