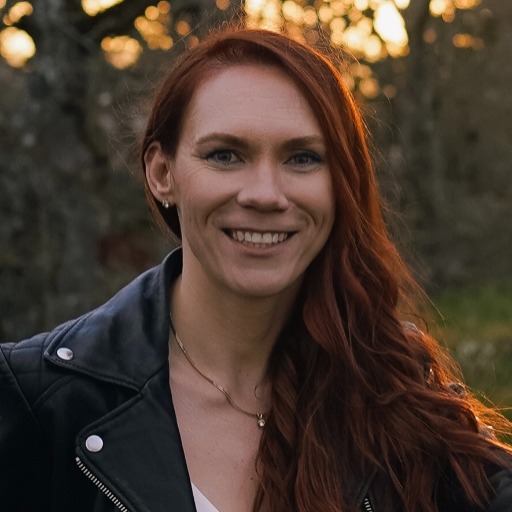Langford, BC V9C2Y4 900 Turnstone Ridge
$709,000



22 more























Presented By: Century 21 Queenswood Realty Ltd.
Home Details
PRIME END UNIT! HAS GREAT MOUNTAIN AND VALLEY VIEWS WITH TWO LARGE SUNDECKS Beautiful 3 Story Modern Townhouse END UNIT larger than other units in complex. This unit offers 2 Bedrooms plus third bedroom that has its own private entrance, and bathroom. Great for work from home, or for the teenage as an excellent bachelor pad. You will Love the Open Living Concept with Designer Kitchen, Quartz Counters, 6 Appliances, Gas Fireplace, Gas On Demand Hot Water, Gas Cooktop on Oven, Gas Line to Patio for BBQ and a Ductless Heat Pump for Cool Summers and Warm Winters. This unit will impress with its Quality Finishes, including Laminate Flooring, Ceramic Tiles, Luxury Carpets, Closet Organizers and a Garage The 2 Rear Sundecks offer stellar Views. A short walking distance to Happy Valley Elementary and the Galloping Goose Trail. ( Note all pictures that contain furniture have been verily staged)
Presented By: Century 21 Queenswood Realty Ltd.
Interior Features for 900 Turnstone Ridge
Bedrooms
Bedrooms Or Dens Total3
Bedrooms Count Third Level2
Bedrooms Count Second Level0
Bedrooms Count Other Level
Bedrooms Count Main Level
Bedrooms Count Lower Level
Bathrooms
Bath 5 Piece Total1
Bathrooms Count Lower Level1
Bathrooms Count Other Level0
Bathrooms Count Second Level0
Bathrooms Count Third Level1
Bath 4 Piece Total
Bath 3 Piece Total1
Bath 2 Piece Total1
Kitchen
Kitchens Count Third Level0
Kitchens Count Second Level0
Kitchens Count Other Level0
Kitchens Count Main Level1
Kitchens Count Lower Level
Total Kitchens1
Other Interior Features
Fireplace FeaturesGas, Living Room
Fireplaces Total1
Levels In Unit3
Window FeaturesBlinds, Screens, Vinyl Frames
Laundry FeaturesIn Unit
Number Of Units In Community17
Living Area Third655.00
Living Area Second0.00
Living Area Other228.00
Living Area Main664.00
Living Area Lower310.00
Building Area Unfinished189.00
Basement Height Feet8
Basement Height Inches
Number Of Units In Building4
BasementNone
Basement Y/NNo
FireplaceYes
FlooringCarpet, Laminate, Tile
Interior FeaturesCloset Organizer, Dining Room, Vaulted Ceiling(s)
Other Rooms
Bedrooms Or Dens Total3
General for 900 Turnstone Ridge
# of Buildings5
AppliancesDishwasher, Dryer, Microwave, Oven/Range Gas, Refrigerator, Washer
Architctural StyleCharacter, Contemporary
Assoc Fees280.00
Association AmenitiesPrivate Drive/Road
Association Fee FrequencyMonthly
Bathrooms Count Main Level1
Carport Spaces
Construction MaterialsCement Fibre, Frame Wood, Insulation: Ceiling, Insulation: Walls, Shingle-Other, Wood
CoolingHVAC
Ensuite 2 Piece Total
Ensuite 3 Piece Total
Ensuite 4 Piece Total
HeatingBaseboard, Heat Pump, Natural Gas
Home Warranty YNYes
Number of Garage Spaces1
Parking Total2
Pets AllowedCats, Dogs
Pets Allowed NotesSee Bylaws
Property SubtypeRow/Townhouse
Property TypeResidential
RoofAsphalt Torch On, Fibreglass Shingle
SewerSewer Connected
Subdivision NameTurnstone Ridge
ViewMountain(s), Valley
Youngest Age Allowed0
ZoningCD10
Zoning TypeMulti-Family
Exterior for 900 Turnstone Ridge
Building Area Total1818.00
Carport YNNo
Driveway YNYes
Exterior FeaturesFencing: Partial, Garden, Lighting, Low Maintenance Yard
Foundation Poured Concrete, Slab
Garage Y/NYes
Lot FeaturesCul-de-sac, Curb & Gutter, Family-Oriented Neighbourhood, Landscaped, See Remarks
Lot Size Acres0.04
Lot Size Square Feet1655.00
Parking FeaturesDriveway, Garage
Parking Strata Common Spaces0
Parking Strata LCP Spaces0
Parking Strata Lot Spaces2
Patio Area Strata270.00
View YNYes
Water SourceRegional/Improvement District
WaterfrontNo
Additional Details

Vera Rudak
Realtor, Relocation Specialist

 Beds • 2
Beds • 2 Baths • 3
Baths • 3 SQFT • 1,629
SQFT • 1,629 Garage • 1
Garage • 1