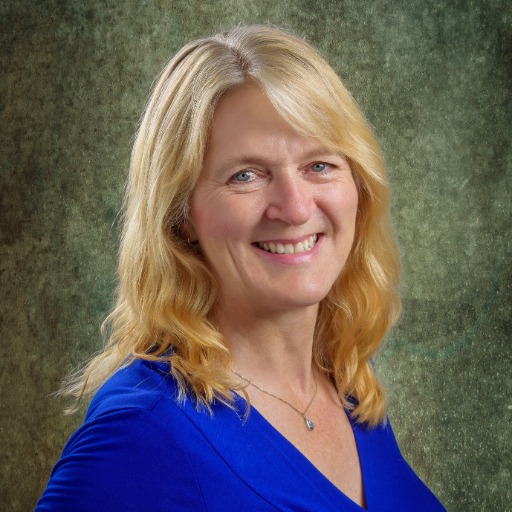Sidney, BC V8L3H7 10490 Resthaven Dr # 2
$894,900



19 more




















Presented By: Royal LePage Coast Capital - Chatterton
Home Details
Experience the best of West Coast living in this thoughtfully crafted townhouse, tucked away in the heart of vibrant Sidney. This 3-bedroom, 3-bathroom home offers the perfect mix of functionality and sophistication. The main level boasts a spacious primary suite featuring a walk-through closet and spa-inspired 4-piece ensuite. Four skylights pour natural light into the open-plan living area, accentuating the 9-foot ceilings and refined interior touches. Stay toasty by the gas fireplace in the cooler months and enjoy year-round climate control thanks to the efficient heat pump. Upstairs, two large bedrooms offer flexibility for family, guests, or a quiet workspace. A private garage provides added ease, while the peaceful setting—just moments from Van Isle Marina and Resthaven Park—makes it easy to enjoy a coastal lifestyle. Here’s your chance to secure a stylish, well-located home in one of Sidney’s most sought-after communities.
Presented By: Royal LePage Coast Capital - Chatterton
Interior Features for 10490 Resthaven Dr # 2
Bedrooms
Bedrooms Or Dens Total3
Bedrooms Count Third Level0
Bedrooms Count Second Level2
Bedrooms Count Other Level
Bedrooms Count Main Level1
Bedrooms Count Lower Level
Bathrooms
Bath 5 Piece Total0
Bathrooms Count Lower Level0
Bathrooms Count Other Level0
Bathrooms Count Second Level1
Bathrooms Count Third Level
Bath 4 Piece Total1
Bath 3 Piece Total
Bath 2 Piece Total1
Kitchen
Kitchens Count Third Level0
Kitchens Count Second Level0
Kitchens Count Other Level0
Kitchens Count Main Level1
Kitchens Count Lower Level
Total Kitchens1
Other Interior Features
Fireplace FeaturesGas, Living Room
Fireplaces Total1
Levels In Unit2
Window FeaturesSkylight(s), Vinyl Frames
Laundry FeaturesIn Unit
Number Of Units In Community8
Living Area Third0.00
Living Area Second541.00
Living Area Other0.00
Living Area Main Bldg1320.00
Living Area Main824.00
Living Area Lower0.00
Building Area Unfinished218.00
Number Of Units In Building4
BasementCrawl Space
Basement Y/NNo
FireplaceYes
FlooringCarpet, Tile, Wood
Interior FeaturesDining/Living Combo
Total Units
Other Rooms
Bedrooms Or Dens Total3
General for 10490 Resthaven Dr # 2
# of Buildings2
Accessibility FeaturesGround Level Main Floor, Primary Bedroom on Main
AppliancesDishwasher, Dryer, Microwave, Oven/Range Gas, Range Hood, Refrigerator, Washer
Assoc Fees350.00
Association AmenitiesPrivate Drive/Road, Street Lighting
Association Fee FrequencyMonthly
Bathrooms Count Main Level2
Carport Spaces
Construction MaterialsCement Fibre, Frame Wood, Insulation: Ceiling, Insulation: Walls
CoolingAir Conditioning
Ensuite 2 Piece Total
Ensuite 3 Piece Total
Ensuite 4 Piece Total1
HeatingElectric, Heat Pump, Natural Gas, Radiant Floor
Number of Garage Spaces1
Parking Total1
Pets AllowedAquariums, Birds, Caged Mammals, Cats, Dogs, Number Limit
Pets Allowed NotesSee Bylaws
Property SubtypeRow/Townhouse
Property TypeResidential
RoofAsphalt Shingle
SewerSewer To Lot
Subdivision NameOcean Park Place
Youngest Age Allowed0
ZoningRM5
Zoning TypeMulti-Family
Exterior for 10490 Resthaven Dr # 2
Building Area Total1538.00
Carport YNNo
Driveway YNNo
Foundation Poured Concrete
Garage Y/NYes
Lot FeaturesRectangular Lot
Lot Size Acres0.02
Lot Size Square Feet1037.00
Parking FeaturesGarage
Parking Strata Common Spaces0
Parking Strata LCP Spaces0
Parking Strata Lot Spaces1
View YNNo
Water SourceMunicipal
WaterfrontNo
Additional Details


 Beds • 3
Beds • 3 Baths • 3
Baths • 3 SQFT • 1,320
SQFT • 1,320 Garage • 1
Garage • 1