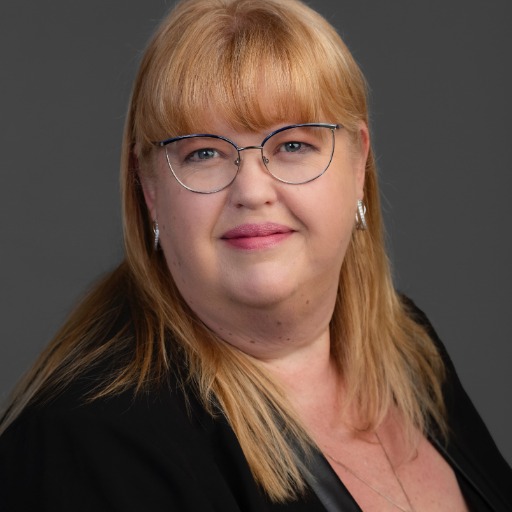Sooke, BC V9Z0C3 5877 Sooke Rd
$1,499,000



71 more








































































Presented By: RE/MAX Camosun
Home Details
Don't let this address fool you! This spectacular ocean view half acre Estate is full of wonderful surprises. Two driveways, one leads to a 800 sq. ft. shop with room to park boats, RV's & all your toys. The other driveway takes you to the main house, separate garage, plus a deluxe 2 bedroom, one level suite with a million dollar views. NOW the show stopper, a 6 bedroom extensively renovated amazing family home unheard of in this price range with wide plank hardwood floors, 2 fireplaces, fabulous kitchen, two dining choices, huge great room, family room and rec room. The property is immaculate with mature fruit trees, gardens, fenced and cross fenced for area for kids to play. Nothing has been overlooked. Located in Saseenos. 5 minutes to Sooke Village, 2 minutes to schools, beaches, rec centre . Only 15 minutes to Langford and Colwood. You will not be disappointed, as this Estate is beautiful.
Presented By: RE/MAX Camosun
Interior Features for 5877 Sooke Rd
Bedrooms
Bedrooms Or Dens Total9
Bedrooms Count Third Level0
Bedrooms Count Second Level3
Bedrooms Count Other Level
Bedrooms Count Main Level3
Bedrooms Count Lower Level2
Bed And BreakfastPotential
Bathrooms
Bath 5 Piece Total1
Bathrooms Count Lower Level1
Bathrooms Count Other Level0
Bathrooms Count Second Level1
Bathrooms Count Third Level
Bath 4 Piece Total1
Bath 3 Piece Total
Bath 2 Piece Total
Kitchen
Kitchens Count Third Level0
Kitchens Count Second Level0
Kitchens Count Other Level0
Kitchens Count Main Level2
Kitchens Count Lower Level
Total Kitchens2
Other Interior Features
Fireplace FeaturesFamily Room, Living Room, Wood Burning
Fireplaces Total2
Levels In Unit3
Window FeaturesVinyl Frames
Laundry FeaturesIn House
Living Area Third0.00
Living Area Second987.00
Living Area Other812.00
Living Area Main Bldg4223.00
Living Area Main1681.00
Living Area Lower1555.00
Building Area Unfinished1301.00
Basement Height Feet8
Basement Height Inches2
BasementFinished, Walk-Out Access, With Windows
Basement Y/NYes
FireplaceYes
FlooringHardwood, Tile, Vinyl
Interior FeaturesBar, Ceiling Fan(s), Closet Organizer, Dining/Living Combo, Eating Area
Total Units
Other Rooms
Bedrooms Or Dens Total9
General for 5877 Sooke Rd
Accessibility FeaturesPrimary Bedroom on Main
AppliancesF/S/W/D
Architctural StyleWest Coast
Bathrooms Count Main Level2
Carport Spaces
Construction MaterialsStucco, Wood
CoolingNone
Ensuite 2 Piece Total
Ensuite 3 Piece Total
Ensuite 4 Piece Total1
HeatingBaseboard, Electric, Wood
Number of Garage Spaces2
Parking Total6
Pets AllowedAquariums, Birds, Caged Mammals, Cats, Dogs
Property SubtypeSingle Family Detached
Property TypeResidential
RoofAsphalt Torch On, Fibreglass Shingle
SewerSeptic System
ViewMountain(s), Ocean
Youngest Age Allowed0
Zoning TypeResidential
Exterior for 5877 Sooke Rd
Building Area Total6336.00
Carport YNNo
Driveway YNNo
Exterior FeaturesBalcony/Deck, Fencing: Full, Garden, Security System
Foundation Poured Concrete
Garage Y/NYes
Lot FeaturesLandscaped, Marina Nearby, Recreation Nearby
Lot Size Acres0.50
Lot Size Square Feet21780.00
Other StructuresGuest Accommodations, Workshop
Parking FeaturesDetached, Garage Double, RV Access/Parking
View YNYes
Water SourceMunicipal
WaterfrontNo
Additional Details

Stacey Scharf
Personal Real Estate Corporation

 Beds • 8
Beds • 8 Baths • 4
Baths • 4 SQFT • 5,035
SQFT • 5,035 Garage • 2
Garage • 2