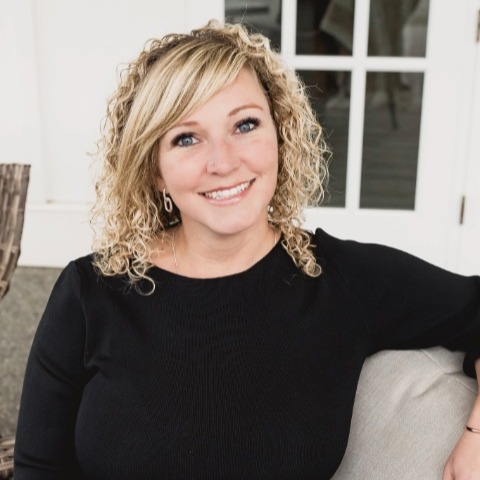Duncan, BC V9L5M9 6015 EAGLE RIDGE Pl
$899,000



84 more





















































































Presented By: eXp Realty
Home Details
This beautifully landscaped rancher located on a quiet, no-through road, is steps away from Quamichan Lake & down the road from Maple Bay. The spacious 3-bed, 2-bath home offers over 2,000sqft, all thoughtfully laid out on one level, with a large 372sqft room above the garage—perfect for home office, media room or guest retreat. On a flat & fully fenced 0.22-acre lot, the properties' immaculate updated landscaping, mature fruit trees & breathtaking mountain views are worth a visit! Stunning hardwood throughout, bright open layout filled with natural light, cozy double-sided gas fireplace & heat pump for year-round comfort. Enjoy seamless indoor-outdoor living with 1,178sqft of patio & deck space, including covered front & back patios. The spacious double garage, RV parking, outdoor storage sheds & a 5ft tall crawl space is perfect for extra storage. Recent updates: Gas HW on demand, refreshed back deck, updated fencing & extensive landscaping overhaul.
Presented By: eXp Realty
Interior Features for 6015 EAGLE RIDGE Pl
Bedrooms
Bedrooms Or Dens Total3
Bedrooms Count Third Level0
Bedrooms Count Second Level0
Bedrooms Count Other Level
Bedrooms Count Main Level3
Bedrooms Count Lower Level
Bed And BreakfastNone
Bathrooms
Bath 5 Piece Total0
Bathrooms Count Lower Level0
Bathrooms Count Other Level0
Bathrooms Count Second Level0
Bathrooms Count Third Level
Bath 4 Piece Total2
Bath 3 Piece Total
Bath 2 Piece Total
Kitchen
Kitchens Count Third Level0
Kitchens Count Second Level0
Kitchens Count Other Level0
Kitchens Count Main Level1
Kitchens Count Lower Level
Total Kitchens1
Other Interior Features
Fireplace FeaturesFamily Room, Gas, Living Room
Fireplaces Total1
Window FeaturesVinyl Frames
Laundry FeaturesIn Unit
Living Area Third0.00
Living Area Second0.00
Living Area Other372.00
Living Area Main2218.00
Living Area Lower0.00
Building Area Unfinished1753.00
Basement Height Feet5
BasementCrawl Space
Basement Y/NNo
FireplaceYes
FlooringCarpet, Hardwood, Tile
Interior FeaturesDining/Living Combo, Eating Area
Other Rooms
Bedrooms Or Dens Total3
General for 6015 EAGLE RIDGE Pl
Accessibility FeaturesGround Level Main Floor, Primary Bedroom on Main
AppliancesF/S/W/D, Range Hood
Bathrooms Count Main Level2
Carport Spaces
Construction MaterialsFrame Wood, Stone, Stucco
CoolingAir Conditioning, Wall Unit(s)
Ensuite 2 Piece Total
Ensuite 3 Piece Total
Ensuite 4 Piece Total
HeatingBaseboard, Electric, Heat Pump
Number of Garage Spaces2
Parking Total3
Pets AllowedAquariums, Birds, Caged Mammals, Cats, Dogs
Property SubtypeSingle Family Detached
Property TypeResidential
RoofFibreglass Shingle
SewerSewer Connected
ViewMountain(s)
Youngest Age Allowed0
ZoningR2
Zoning TypeResidential
Exterior for 6015 EAGLE RIDGE Pl
Building Area Total3768.00
Carport YNNo
Driveway YNYes
Exterior FeaturesBalcony/Deck, Balcony/Patio, Fencing: Full, Garden, Sprinkler System
Foundation Poured Concrete
Garage Y/NYes
Lot FeaturesCul-de-sac, Easy Access, Family-Oriented Neighbourhood, Irrigation Sprinkler(s), Landscaped, Level, Marina Nearby, Near Golf Course, No Through Road, Quiet Area, Recreation Nearby, Serviced, Shopping Nearby, Side
Lot Size Acres0.22
Lot Size Square Feet9583.20
Other StructuresStorage Shed
Parking FeaturesAttached, Driveway, Garage Double, On Street, RV Access/Parking
View YNYes
Water SourceMunicipal
WaterfrontNo
Additional Details

Jennifer Pike
Elite Real Estate Team

 Beds • 3
Beds • 3 Baths • 2
Baths • 2 SQFT • 2,015
SQFT • 2,015 Garage • 2
Garage • 2