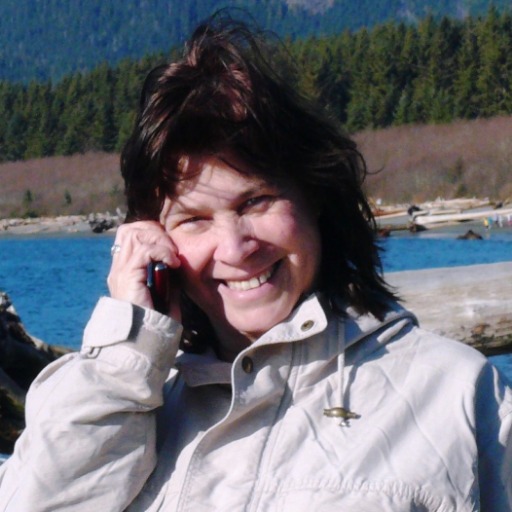Sooke, BC V9Z0E3 5154 Sooke Rd
$2,499,000



18 more



















Presented By: Maxxam Realty Ltd.
Home Details
Situated on over 11 parklike acres between Sooke and the Western Communities (10 min each way) with commanding views of Sooke Harbour and the Olympic Mountains. Three separate homes, each with privacy and access via a wrap-around driveway. Main home offers 2,000 sq ft of single-level living, 3 beds plus den, tile/hardwood floors, open kitchen with large island, living room with fireplace, and over 900 sq ft of decks for entertaining.
First rental is a 3-bed, 1-bath, 1,150 sq ft older home—ideal for family or home business.
Second rental is a 3-bed, 1-bath deregistered mobile with 1,000 sq ft and a 7’10” unfinished daylight basement with woodstove. All homes on separate wells and water systems. Also on site is an income-producing cell tower (discreet and disguised, $1,500/mo). Approx. $6,000/month total income. Sooke allows for 4 homes per 10 acres, development potential. Property tax info shown is incorrect. Located at 5154 Sooke Rd (no sign; by appointment only). Listed at $2.49M.
Presented By: Maxxam Realty Ltd.
Interior Features for 5154 Sooke Rd
Bedrooms
Bedrooms Or Dens Total4
Bedrooms Count Third Level0
Bedrooms Count Second Level0
Bedrooms Count Other Level
Bedrooms Count Main Level3
Bedrooms Count Lower Level
Bathrooms
Bath 5 Piece Total0
Bathrooms Count Lower Level0
Bathrooms Count Other Level0
Bathrooms Count Second Level0
Bathrooms Count Third Level
Bath 4 Piece Total
Bath 3 Piece Total1
Bath 2 Piece Total
Kitchen
Kitchens Count Third Level0
Kitchens Count Second Level0
Kitchens Count Other Level0
Kitchens Count Main Level1
Kitchens Count Lower Level
Total Kitchens1
Other Interior Features
Fireplace FeaturesWood Stove
Fireplaces Total1
Laundry FeaturesIn House
Living Area Third0.00
Living Area Second0.00
Living Area Other0.00
Living Area Main2000.00
Living Area Lower0.00
Building Area Unfinished1065.00
BasementCrawl Space
Basement Y/NNo
FireplaceYes
Other Rooms
Bedrooms Or Dens Total4
General for 5154 Sooke Rd
Bathrooms Count Main Level2
Carport Spaces
Construction MaterialsFrame Wood
CoolingOther
Ensuite 2 Piece Total
Ensuite 3 Piece Total
Ensuite 4 Piece Total
HeatingMixed
Number of Garage Spaces0
Parking Total5
Pets AllowedAquariums, Birds, Caged Mammals, Cats, Dogs
Property SubtypeSingle Family Detached
Property TypeResidential
RoofAsphalt Shingle
SewerSeptic System
Youngest Age Allowed0
Zoning TypeResidential
Exterior for 5154 Sooke Rd
Building Area Total3065.00
Carport YNNo
Driveway YNYes
Foundation Poured Concrete
Garage Y/NNo
Lot Size Acres11.27
Lot Size Square Feet490921.00
Parking FeaturesDetached, Driveway, Guest, RV Access/Parking
View YNNo
Water SourceWell: Drilled, Well: Shallow
WaterfrontNo
Additional Details

Nancy Vieira
Personal Real Estate Corporation

 Beds • 3
Beds • 3 Baths • 2
Baths • 2 SQFT • 2,000
SQFT • 2,000