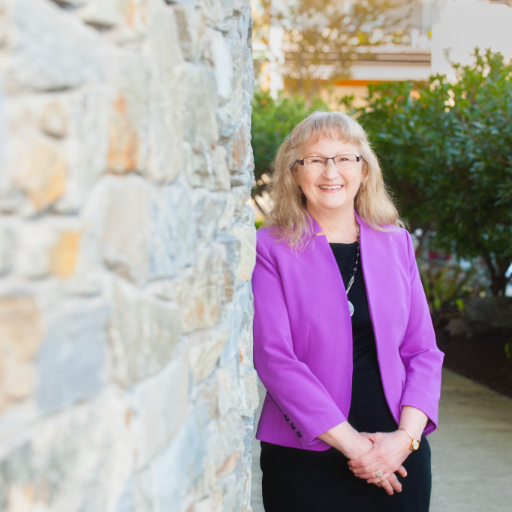Sidney, BC V8L2R1 2020 White Birch Rd # 7
$789,000
OPEN HOUSE Sat, Jul 26 2025 01:00 PM - 03:00 PM



34 more



































Presented By: Royal LePage Coast Capital - Sidney
Home Details
When buyers search for units in this popular complex, this one is sure to check all the boxes. Ample living space, beautifully landscaped backyard & DBL car garage, it offers downsize without compromise. 3-BR 3-BA TWNHSE boasts a stunning end-to-end upper patio, updated kitchen & gorgeous vaulted ceilings w/exposed beams in the L/R with a cozy gas F/P & custom built-ins. Bright MSTR BR w/updated ensuite overlooks greenery & has its own balcony for your quiet cuppa coffee. Lower level features a 3RD BR or den (w/out a closet) 3PC BA, laundry area, a large family room & a fenced patio/garden area. There is also an extra-large storage room providing plenty of storage space. Surrounded by marinas, the waterfront, & next door to Lillian Hoffer Beach as well as public tennis courts. Get ready to pack; there is even extra PRKNG for your RV or boat, this one comes with all you have been looking for, all within walking distance of all the amenities that beautiful Sidney By The Sea has to offer
Presented By: Royal LePage Coast Capital - Sidney
Interior Features for 2020 White Birch Rd # 7
Bedrooms
Bedrooms Or Dens Total4
Bedrooms Count Third Level0
Bedrooms Count Second Level0
Bedrooms Count Other Level
Bedrooms Count Main Level2
Bedrooms Count Lower Level1
Bathrooms
Bath 5 Piece Total0
Bathrooms Count Lower Level1
Bathrooms Count Other Level0
Bathrooms Count Second Level0
Bathrooms Count Third Level
Bath 4 Piece Total
Bath 3 Piece Total2
Bath 2 Piece Total1
Kitchen
Kitchens Count Third Level0
Kitchens Count Second Level0
Kitchens Count Other Level0
Kitchens Count Main Level1
Kitchens Count Lower Level
Total Kitchens1
Other Interior Features
Fireplace FeaturesGas, Living Room
Fireplaces Total1
Levels In Unit2
Window FeaturesSkylight(s), Vinyl Frames
Laundry FeaturesIn Unit
Number Of Units In Community28
Living Area Third0.00
Living Area Second0.00
Living Area Other0.00
Living Area Main1154.00
Living Area Lower695.00
Building Area Unfinished382.00
Number Of Units In Building3
BasementNone
Basement Y/NNo
FireplaceYes
FlooringCarpet, Laminate, Tile
Interior FeaturesDining Room, Light Pipe, Storage
Total Units
Other Rooms
Bedrooms Or Dens Total4
General for 2020 White Birch Rd # 7
# of Buildings10
AppliancesDishwasher, F/S/W/D, Range Hood
Assoc Fees704.33
Association AmenitiesPrivate Drive/Road
Association Fee FrequencyMonthly
Bathrooms Count Main Level2
Carport Spaces
Complex NameWhite Birch
Construction MaterialsInsulation: Ceiling, Insulation: Walls, Wood
CoolingNone
Ensuite 2 Piece Total
Ensuite 3 Piece Total
Ensuite 4 Piece Total0
HeatingBaseboard, Electric, Natural Gas
Number of Garage Spaces2
Parking Total2
Pets AllowedAquariums, Birds, Caged Mammals, Cats, Dogs, Number Limit
Pets Allowed NotesOne dog and one or 2 dogs or 2 cats - see bylaws
Property SubtypeRow/Townhouse
Property TypeResidential
RoofAsphalt Shingle
SewerSewer Connected
Youngest Age Allowed0
Zoning TypeMulti-Family
Exterior for 2020 White Birch Rd # 7
Building Area Total2231.00
Carport YNNo
Driveway YNNo
Exterior FeaturesBalcony/Deck, Balcony/Patio, Fenced, Garden
Foundation Poured Concrete
Garage Y/NYes
Lot FeaturesIrregular Lot, Level
Lot Size Acres0.05
Lot Size Square Feet2249.00
Parking FeaturesGarage Double
Parking Strata Common Spaces0
Parking Strata LCP Spaces0
Parking Strata Lot Spaces2
View YNNo
Water SourceMunicipal
WaterfrontNo
Additional Details

Inez Louden
FRI. Associated Broker

 Beds • 3
Beds • 3 Baths • 3
Baths • 3 SQFT • 1,849
SQFT • 1,849 Garage • 2
Garage • 2