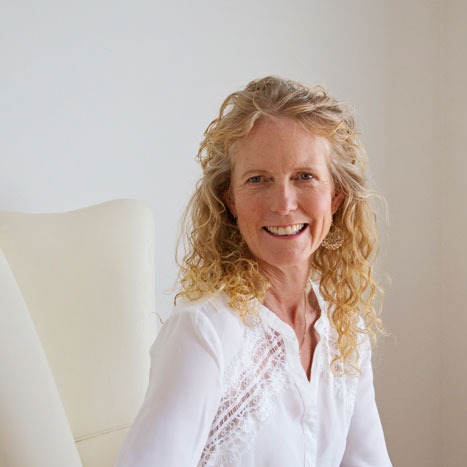Highlands, BC V9E1H4 2554 Bukin Dr E
$1,499,000



50 more



















































Presented By: Macdonald Realty Victoria
Home Details
PRICED BELOW ASSESSMENT, EXCELLENT OPPORTUNITY. An attractive custom built family home situated on a large sunny 1.23 acre lot in a prime area of the Highlands. This well maintained residence ploffers large spacious rooms throughout, open plan kitchen and family room, 4 to 5 bedrooms, a flexible floor plan, large easily accessible decks and patios perfect for both family life and entertaining. There is a large workshop, a double car garage, plus a separate single car garage. Also of note is the dedicated RV/Fifth Wheel parking spot with electricity and a pump out. The grounds encompass rolling lawns, many trees, and other decorative shrubs. A super location with lots of room for a family looking for a quiet rural life style. Close to downtown Victoria, only 10-15 min to Langford and 10 minutes to VGH Hospital.
Presented By: Macdonald Realty Victoria
Interior Features for 2554 Bukin Dr E
Bedrooms
Bedrooms Or Dens Total5
Bedrooms Count Third Level0
Bedrooms Count Second Level4
Bedrooms Count Other Level
Bedrooms Count Main Level1
Bedrooms Count Lower Level
Bathrooms
Bath 5 Piece Total0
Bathrooms Count Lower Level0
Bathrooms Count Other Level0
Bathrooms Count Second Level2
Bathrooms Count Third Level
Bath 4 Piece Total1
Bath 3 Piece Total2
Bath 2 Piece Total
Kitchen
Kitchens Count Third Level0
Kitchens Count Second Level0
Kitchens Count Other Level0
Kitchens Count Main Level1
Kitchens Count Lower Level
Total Kitchens1
Other Interior Features
Fireplace FeaturesLiving Room
Fireplaces Total1
Laundry FeaturesIn House
Living Area Third0.00
Living Area Second1253.00
Living Area Other0.00
Living Area Main2138.00
Living Area Lower0.00
Building Area Unfinished890.00
Basement Height Feet
Basement Height Inches
BasementFull, Unfinished
Basement Y/NYes
FireplaceYes
FlooringCarpet, Wood, Other
Interior FeaturesDining Room, Eating Area, Storage, Workshop
Other Rooms
Bedrooms Or Dens Total5
General for 2554 Bukin Dr E
Architctural StyleCharacter, Spanish
Assoc Fees0.00
Bathrooms Count Main Level1
Carport Spaces
Construction MaterialsFrame Wood, Stucco
CoolingNone
Ensuite 2 Piece Total
Ensuite 3 Piece Total
Ensuite 4 Piece Total
HeatingBaseboard, Electric
Number of Garage Spaces3
Parking Total8
Pets AllowedAquariums, Birds, Caged Mammals, Cats, Dogs
Property SubtypeSingle Family Detached
Property TypeResidential
RoofAsphalt Shingle
SewerSeptic System
Youngest Age Allowed0
Zoning TypeResidential
Exterior for 2554 Bukin Dr E
Building Area Total4281.00
Building FeaturesBasement
Carport YNNo
Driveway YNYes
Exterior FeaturesGarden
Foundation Poured Concrete
Garage Y/NYes
Lot FeaturesCorner, Easy Access, Irregular Lot, Landscaped, Level
Lot Size Acres1.23
Lot Size Square Feet53578.80
Parking FeaturesAdditional, Attached, Detached, Driveway, Garage, Garage Double, RV Access/Parking
View YNNo
Water SourceWell: Drilled
WaterfrontNo
Additional Details


 Beds • 5
Beds • 5 Baths • 3
Baths • 3 SQFT • 3,391
SQFT • 3,391 Garage • 2
Garage • 2