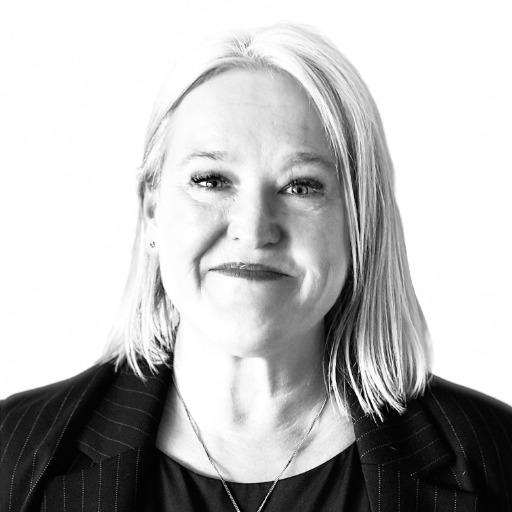Sidney, BC V8L3L2 10287 Bowerbank Rd
$950,000



35 more




































Presented By: DFH Real Estate - Sidney
Home Details
Seize the opportunity to own this impeccably maintained home in a prime Sidney location! The superb bi-level layout offers 3 beds upstairs, an updated kitchen with premium appliances, and an open living/dining area with an oversized window, cozy fireplace, and hardwood floors. A bright SE-facing sunroom leads to multi-level decks, perfect for summer barbecues and entertaining. The fully fenced backyard is framed by mature gardens and is adjacent to Rathdown Park, making it ideal for kids and pets. The lower level features a large family room and plenty of unfinished space with 8-foot ceilings, offering excellent potential for adding a suite or extra living space. Updates include newer windows, roof, and sunroom/deck. With ample parking and single-car garage, this home is in a family-friendly neighborhood offering excellent walkability, all school levels nearby, easy transit access, and close proximity to parks, the ocean & downtown Sidney.
Presented By: DFH Real Estate - Sidney
Interior Features for 10287 Bowerbank Rd
Bedrooms
Bedrooms Or Dens Total4
Bedrooms Count Third Level0
Bedrooms Count Second Level0
Bedrooms Count Other Level
Bedrooms Count Main Level3
Bedrooms Count Lower Level
Bathrooms
Bath 5 Piece Total0
Bathrooms Count Lower Level1
Bathrooms Count Other Level0
Bathrooms Count Second Level0
Bathrooms Count Third Level
Bath 4 Piece Total1
Bath 3 Piece Total
Bath 2 Piece Total1
Kitchen
Kitchens Count Third Level0
Kitchens Count Second Level0
Kitchens Count Other Level0
Kitchens Count Main Level1
Kitchens Count Lower Level
Total Kitchens1
Other Interior Features
Fireplace FeaturesLiving Room, Wood Burning
Fireplaces Total1
Window FeaturesBlinds, Screens, Vinyl Frames
Laundry FeaturesIn House
Living Area Third0.00
Living Area Second0.00
Living Area Other0.00
Living Area Main1276.00
Living Area Lower808.00
Building Area Unfinished320.00
Basement Height Feet7
Basement Height Inches10
BasementPartially Finished, Walk-Out Access, With Windows
Basement Y/NYes
FireplaceYes
FlooringCarpet, Cork, Linoleum, Wood
Interior FeaturesCathedral Entry, Dining Room, Dining/Living Combo, French Doors, Storage, Workshop
Other Rooms
Bedrooms Or Dens Total4
General for 10287 Bowerbank Rd
Accessibility FeaturesPrimary Bedroom on Main
AppliancesF/S/W/D, Oven Built-In, Oven/Range Electric, Oven/Range Gas
Bathrooms Count Main Level1
Carport Spaces
Construction MaterialsFrame Wood, Insulation: Ceiling, Insulation: Walls, Stucco, Wood
CoolingNone
Ensuite 2 Piece Total
Ensuite 3 Piece Total
Ensuite 4 Piece Total
HeatingForced Air, Oil, Wood
Number of Garage Spaces1
Parking Total2
Pets AllowedAquariums, Birds, Caged Mammals, Cats, Dogs
Property SubtypeSingle Family Detached
Property TypeResidential
RoofAsphalt Shingle
SewerSewer Connected
Youngest Age Allowed0
Zoning TypeResidential
Exterior for 10287 Bowerbank Rd
Building Area Total2404.00
Building FeaturesTransit Nearby
Carport YNNo
Driveway YNNo
Exterior FeaturesBalcony/Deck, Fencing: Full, Garden
Foundation Poured Concrete
Garage Y/NYes
Lot FeaturesCorner, Family-Oriented Neighbourhood, Landscaped, Level, Park Setting, Serviced, Square Lot
Lot Size Acres0.15
Lot Size Square Feet6555.00
Parking FeaturesAttached, Garage, On Street
View YNNo
Water SourceMunicipal
WaterfrontNo
Additional Details


 Beds • 3
Beds • 3 Baths • 2
Baths • 2 SQFT • 2,084
SQFT • 2,084 Garage • 1
Garage • 1