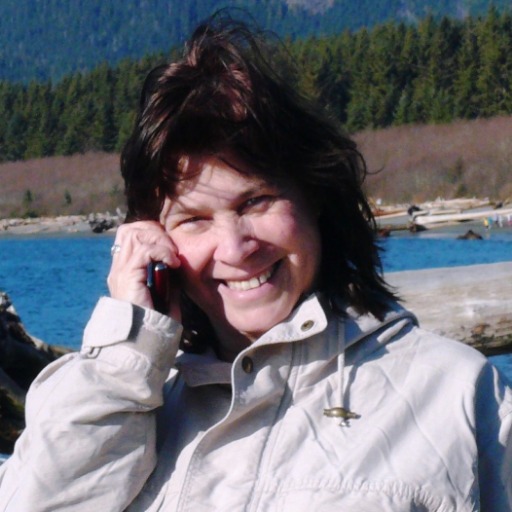Sooke, BC V9Z1N9 2459 Fern Way
$599,900



44 more













































Presented By: RE/MAX Camosun
Home Details
SIMPLY PERFECT! ONE LEVEL LIVING! Sparkling, updated & meticulously maintained 3 bed, 2 bath, 1,196sf executive rancher, oozing w/street appeal & located on a sunny, level, masterfully landscaped & fenced/gated lot just steps to parks & walking trails in Sooke's premier gated, adult community, RiversEdge Village at Sunriver Estates. Step thru the front door & be impressed w/the gleaming floors awash in light thru a profusion of picture windows & enhanced by airy 9' ceilings. Chef's kitchen w/quartz counters & island w/brfst bar, tile backsplash, dual sinks & stainless steel appliances + pantry. Inline dining area & large living rm w/cozy gas fireplace open thru sliders to the private backyard featuring an expansive concrete patio, garden beds, easy-care synthetic lawn & putting green. 4pc main bath & 3 spacious bedrooms incl primary w/walk-in closet & 3pc ensuite. DBL garage + crawlspace for storage! Common clubhouse w/guest room & common RV parking. A rare find & outstanding value!
Presented By: RE/MAX Camosun
Interior Features for 2459 Fern Way
Bedrooms
Bedrooms Or Dens Total3
Bedrooms Count Third Level0
Bedrooms Count Second Level0
Bedrooms Count Other Level
Bedrooms Count Main Level3
Bedrooms Count Lower Level
Bathrooms
Bath 5 Piece Total0
Bathrooms Count Lower Level0
Bathrooms Count Other Level0
Bathrooms Count Second Level0
Bathrooms Count Third Level
Bath 4 Piece Total1
Bath 3 Piece Total
Bath 2 Piece Total
Kitchen
Kitchens Count Third Level0
Kitchens Count Second Level0
Kitchens Count Other Level0
Kitchens Count Main Level1
Kitchens Count Lower Level
Total Kitchens1
Other Interior Features
Fireplace FeaturesGas, Living Room
Fireplaces Total1
Levels In Unit1
Window FeaturesBlinds, Insulated Windows, Vinyl Frames, Window Coverings
Laundry FeaturesIn House
Number Of Units In Community96
Living Area Third0.00
Living Area Second0.00
Living Area Other0.00
Living Area Main1196.00
Living Area Lower0.00
Building Area Unfinished272.00
Number Of Units In Building1
BasementCrawl Space
Basement Y/NNo
FireplaceYes
FlooringLaminate
Interior FeaturesDining/Living Combo, Eating Area
Other Rooms
Bedrooms Or Dens Total3
General for 2459 Fern Way
# of Buildings96
Accessibility FeaturesGround Level Main Floor, No Step Entrance, Primary Bedroom on Main
AppliancesDishwasher, F/S/W/D, Microwave
Assoc Fees682.00
Association AmenitiesClubhouse, Common Area, Guest Suite, Private Drive/Road
Association Fee FrequencyMonthly
Bathrooms Count Main Level2
Carport Spaces
Construction MaterialsCement Fibre, Insulation: Ceiling, Insulation: Walls, Wood
CoolingNone
Ensuite 2 Piece Total
Ensuite 3 Piece Total1
Ensuite 4 Piece Total
HeatingBaseboard, Electric, Natural Gas, Other
Home Warranty YNYes
Number of Garage Spaces1
Parking Total3
Pets AllowedAquariums, Birds, Caged Mammals, Cats, Dogs, Number Limit
Pets Allowed Notes2 dogs or 2 cats OR 1 dog & 1 cat. See Bylaws & Rules
Property SubtypeSingle Family Detached
Property TypeResidential
RoofFibreglass Shingle
SewerSewer Connected
Subdivision NameRivers Edge Village
Youngest Age Allowed55
ZoningCD2-E
Zoning TypeResidential
Exterior for 2459 Fern Way
Building Area Total1468.00
Carport YNNo
Driveway YNYes
Exterior FeaturesBalcony/Patio, Fencing: Partial, Garden, Low Maintenance Yard
Foundation Poured Concrete
Garage Y/NYes
Lot FeaturesEasy Access, No Through Road, Rectangular Lot, Serviced
Lot Size Acres0.10
Lot Size Square Feet4511.20
Parking FeaturesAttached, Driveway, Garage
Parking Strata Common Spaces0
Parking Strata LCP Spaces0
Parking Strata Lot Spaces2
View YNNo
Water SourceMunicipal
WaterfrontNo
Additional Details

Nancy Vieira
Personal Real Estate Corporation

 Beds • 3
Beds • 3 Baths • 2
Baths • 2 SQFT • 1,196
SQFT • 1,196 Garage • 1
Garage • 1