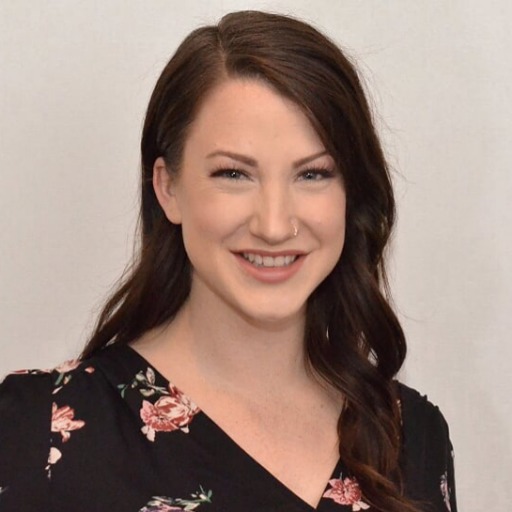Sooke, BC V9Z1R2 7062 Brailsford Pl
$899,999



77 more














































































Presented By: Pemberton Holmes Ltd.
Home Details
NEWLY COMPLETED! Welcome to coastal living at its finest! This spacious 4-bedroom, 4-bathroom half duplex in beautiful Sooke offers the perfect blend of versatility and breathtaking natural beauty. With panoramic views of the Salish Sea and the majestic Olympic Mountains, every window frames a postcard-worthy scene. Ideal for multigenerational living or potential rental income, the home features a one bedroom in-law suite. With over 2400 finished square feet, bright, open-concept living spaces, generous bedrooms, and modern finishes, this home is as comfortable as it is functional. Situated on a spacious corner lot, this half-duplex features its own private entrance and separate street address, creating a sense of privacy that’s rare in this style of home. Whether you're looking for a family home with room to grow or an investment opportunity with stunning views, this property has it all! 2-5-10 warranty! Call your agent today!
Presented By: Pemberton Holmes Ltd.
Interior Features for 7062 Brailsford Pl
Bedrooms
Bedrooms Or Dens Total4
Bedrooms Count Third Level3
Bedrooms Count Second Level0
Bedrooms Count Other Level
Bedrooms Count Main Level
Bedrooms Count Lower Level1
Bathrooms
Bath 5 Piece Total0
Bathrooms Count Lower Level1
Bathrooms Count Other Level0
Bathrooms Count Second Level0
Bathrooms Count Third Level2
Bath 4 Piece Total
Bath 3 Piece Total1
Bath 2 Piece Total1
Kitchen
Kitchens Count Third Level0
Kitchens Count Second Level0
Kitchens Count Other Level0
Kitchens Count Main Level1
Kitchens Count Lower Level1
Total Kitchens2
Other Interior Features
Fireplace FeaturesElectric
Fireplaces Total1
Levels In Unit3
Window FeaturesVinyl Frames
Laundry FeaturesIn Unit
Number Of Units In Community2
Living Area Third836.00
Living Area Second0.00
Living Area Other0.00
Living Area Main881.00
Living Area Lower752.00
Building Area Unfinished746.00
Basement Height Feet8
Basement Height Inches
Number Of Units In Building4
BasementFull, Walk-Out Access, With Windows
Basement Y/NYes
FireplaceYes
FlooringCarpet, Laminate, Tile
Interior FeaturesDining/Living Combo, Soaker Tub, Storage
Other Rooms
Bedrooms Or Dens Total4
General for 7062 Brailsford Pl
# of Buildings1
AppliancesDishwasher, F/S/W/D, Microwave
Architctural StyleWest Coast
Assoc Fees0.00
Bathrooms Count Main Level1
Carport Spaces
Construction MaterialsCement Fibre, Concrete, Frame Wood, Insulation All, Wood
CoolingAir Conditioning
Ensuite 2 Piece Total
Ensuite 3 Piece Total
Ensuite 4 Piece Total1
HeatingBaseboard, Electric, Heat Pump, Radiant Floor
Home Warranty YNYes
Number of Garage Spaces2
Parking Total4
Pets AllowedAquariums, Birds, Caged Mammals, Cats, Dogs
Pets Allowed NotesSee standard bylaws
Property SubtypeHalf Duplex
Property TypeResidential
RoofAsphalt Shingle
SewerSewer Connected
ViewCity, Mountain(s), Valley, Ocean
Youngest Age Allowed0
Zoning TypeResidential
Exterior for 7062 Brailsford Pl
Building Area Total3215.00
Building FeaturesBasement, Fire Alarm, Fire Sprinklers, Transit Nearby
Carport YNNo
Driveway YNYes
Exterior FeaturesBalcony/Patio, Fencing: Partial, Sprinkler System
Foundation Poured Concrete
Garage Y/NYes
Lot FeaturesCorner, Family-Oriented Neighbourhood, Irregular Lot, Irrigation Sprinkler(s), Landscaped, Sidewalk
Lot Size Acres0.08
Lot Size Square Feet3300.00
Parking FeaturesDriveway, Garage Double, On Street
Parking Strata Common Spaces0
Parking Strata LCP Spaces4
Parking Strata Lot Spaces2
View YNYes
Water SourceMunicipal
WaterfrontNo
Additional Details

Teryl Brenneman
Personal Real Estate Corporation

 Beds • 4
Beds • 4 Baths • 4
Baths • 4 SQFT • 2,469
SQFT • 2,469 Garage • 2
Garage • 2