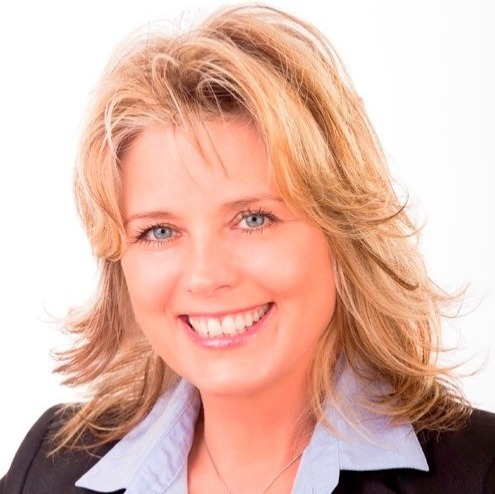Sidney, BC V8L4K9 2177 Summergate Blvd
$575,000



33 more


































Presented By: Sutton Group West Coast Realty
Home Details
Discover easy living in this beautifully updated 2 bed, 2 bath home in the welcoming 55+ community of Summergate Village. Ideal for retirees or those seeking comfort and convenience, this one level home is well maintained and features a new roof, an updated main bath, and an easy care yard. The second bedroom opens through patio sliders to a covered deck—perfect for guests, hobbies, or a sunny home office. Large windows and an open layout create a bright, cheerful space, while the “cabin” style charm adds warmth and character. The spacious primary bedroom includes an ensuite for added privacy. Enjoy the natural surroundings with walking trails and wildlife nearby, plus the benefits of a vibrant community with shared amenities and social opportunities while enjoying your indoor pool, hot tub, rec room, workshop & library. 1 dog or 1 cat allowed, no size/weight rest'n. A perfect blend of independence, tranquility, & connection awaits! Immediate possession possible.
Presented By: Sutton Group West Coast Realty
Interior Features for 2177 Summergate Blvd
Bedrooms
Bedrooms Or Dens Total2
Bedrooms Count Third Level0
Bedrooms Count Second Level0
Bedrooms Count Other Level
Bedrooms Count Main Level2
Bedrooms Count Lower Level
Bed And BreakfastNone
Bathrooms
Bath 5 Piece Total0
Bathrooms Count Lower Level0
Bathrooms Count Other Level0
Bathrooms Count Second Level0
Bathrooms Count Third Level
Bath 4 Piece Total1
Bath 3 Piece Total
Bath 2 Piece Total
Kitchen
Kitchens Count Third Level0
Kitchens Count Second Level0
Kitchens Count Other Level0
Kitchens Count Main Level1
Kitchens Count Lower Level
Total Kitchens1
Other Interior Features
Fireplaces Total0
Levels In Unit1
Window FeaturesInsulated Windows, Vinyl Frames, Window Coverings
Laundry FeaturesIn Unit
Number Of Units In Community230
Living Area Third0.00
Living Area Second0.00
Living Area Other0.00
Living Area Main Bldg1042.00
Living Area Main1042.00
Living Area Lower0.00
Building Area Unfinished466.00
Basement Height Feet
Basement Height Inches
BasementCrawl Space
Basement Y/NNo
FireplaceNo
FlooringCarpet, Laminate
Interior FeaturesCathedral Entry, Dining/Living Combo, Eating Area, Soaker Tub, Storage, Vaulted Ceiling(s)
Other Rooms
Bedrooms Or Dens Total2
General for 2177 Summergate Blvd
Accessibility FeaturesGround Level Main Floor, Primary Bedroom on Main
AppliancesF/S/W/D
Architctural StyleCottage/Cabin
Assoc Fees251.00
Association AmenitiesClubhouse, Common Area, Meeting Room, Pool, Pool: Indoor, Recreation Facilities, Recreation Room, Spa/Hot Tub, Street Lighting, Workshop Area
Association Fee FrequencyMonthly
Bathrooms Count Main Level2
Carport Spaces1
Complex NameSummergate Village
Construction MaterialsAluminum Siding, Frame Wood, Insulation: Ceiling, Insulation: Walls
CoolingNone
Ensuite 2 Piece Total
Ensuite 3 Piece Total
Ensuite 4 Piece Total1
HeatingElectric, Forced Air
Home Warranty YNNo
Number of Garage Spaces0
Parking Total1
Pets AllowedBirds, Cats, Dogs, Number Limit
Pets Allowed Notes1 Dog or 1 Cat. Caged Birds.
Property SubtypeManufactured Home
Property TypeResidential
RoofSee Remarks
SewerSewer Connected
Subdivision NameSummergate Village
Youngest Age Allowed55
Zoning TypeResidential
Exterior for 2177 Summergate Blvd
Building Area Total1508.00
Building FeaturesTransit Nearby
Carport YNYes
Driveway YNYes
Exterior FeaturesBalcony/Patio, Fencing: Partial, Low Maintenance Yard, Sprinkler System
Foundation Other
Garage Y/NNo
Lot FeaturesCul-de-sac, Irregular Lot, Level, No Through Road, Wooded Lot
Lot Size Acres0.10
Lot Size Square Feet4208.00
Other StructuresWorkshop
Parking FeaturesAttached, Carport, Driveway
Parking Strata Common Spaces0
Parking Strata LCP Spaces0
Parking Strata Lot Spaces1
View YNNo
Water SourceMunicipal
WaterfrontNo
Additional Details

Mariann Abram
Personal Real Estate Corporation

 Beds • 2
Beds • 2 Baths • 2
Baths • 2 SQFT • 1,042
SQFT • 1,042