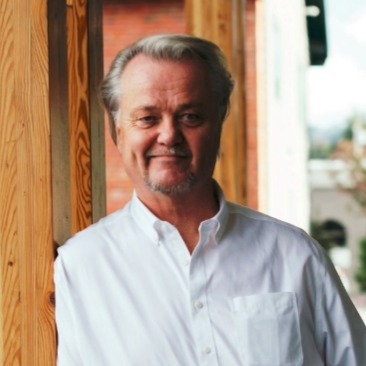Oak Bay, BC V8S2S8 2488 Central Ave
$1,499,000



28 more





























Presented By: Royal LePage Coast Capital - Chatterton
Home Details
A classic beautiful character 4-bed, 2-bath home in sought-after South Oak Bay. Featuring a charming living room and dining room with gleaming wood floors, French doors and gas fireplace that is perfect for entertaining. The kitchen has newer stainless steel appliances and additional storage for the chef in the family. Two bedrooms on the main include a primary bedroom a 4 piece bathroom and a second bedroom. On the lower level you will find an open office area, two additional bedrooms and a 3 piece bathroom. The current owners have turned one of the bedrooms into a family room with a dry bar and the private walkout access which allows for suite potential. Enjoy the large private sundrenched backyard with a beautiful deck and patio. Additional features include a single car garage, workshop area, updated furnace, hot water tank and extra storage. This home is moments to the beach, Anderson Hill Park, Oak Bay Marina, Victoria Golf Club, Schools & Shopping.
Presented By: Royal LePage Coast Capital - Chatterton
Interior Features for 2488 Central Ave
Bedrooms
Bedrooms Or Dens Total3
Bedrooms Count Third Level0
Bedrooms Count Second Level0
Bedrooms Count Other Level
Bedrooms Count Main Level2
Bedrooms Count Lower Level1
Bathrooms
Bath 5 Piece Total0
Bathrooms Count Lower Level1
Bathrooms Count Other Level0
Bathrooms Count Second Level0
Bathrooms Count Third Level
Bath 4 Piece Total1
Bath 3 Piece Total1
Bath 2 Piece Total
Kitchen
Kitchens Count Third Level0
Kitchens Count Second Level0
Kitchens Count Other Level0
Kitchens Count Main Level1
Kitchens Count Lower Level
Total Kitchens1
Other Interior Features
Fireplace FeaturesGas, Living Room
Fireplaces Total1
Levels In Unit2
Window FeaturesBlinds, Vinyl Frames, Wood Frames
Laundry FeaturesIn House
Living Area Third0.00
Living Area Second0.00
Living Area Other0.00
Living Area Main1145.00
Living Area Lower773.00
Building Area Unfinished147.00
Basement Height Feet7
Basement Height Inches3
BasementFinished, Walk-Out Access
Basement Y/NYes
FireplaceYes
FlooringCarpet, Tile, Wood
Interior FeaturesDining Room, Eating Area, French Doors
Other Rooms
Bedrooms Or Dens Total3
General for 2488 Central Ave
AppliancesDishwasher, Dryer, Oven/Range Electric, Range Hood, Refrigerator, Washer
Architctural StyleCharacter
Bathrooms Count Main Level1
Carport Spaces
Construction MaterialsFrame Wood, Stucco
CoolingNone
Ensuite 2 Piece Total
Ensuite 3 Piece Total
Ensuite 4 Piece Total
HeatingBaseboard, Electric, Forced Air, Natural Gas
Home Warranty YNNo
Number of Garage Spaces1
Parking Total2
Pets AllowedAquariums, Birds, Caged Mammals, Cats, Dogs
Property SubtypeSingle Family Detached
Property TypeResidential
RoofAsphalt Shingle
SewerSewer Connected
Youngest Age Allowed0
Zoning TypeResidential
Exterior for 2488 Central Ave
Building Area Total2065.00
Building FeaturesTransit Nearby
Carport YNNo
Driveway YNNo
Exterior FeaturesBalcony/Patio, Fencing: Partial, Sprinkler System
Foundation Poured Concrete
Garage Y/NYes
Lot FeaturesFamily-Oriented Neighbourhood, Level, Marina Nearby, Near Golf Course, Private
Lot Size Acres0.13
Lot Size Dimensions52 ft wide x 110 ft deep
Lot Size Square Feet5720.00
Parking FeaturesAttached, Garage
Parking Strata Common Spaces0
View YNNo
Water SourceMunicipal
WaterfrontNo
Additional Details


 Beds • 3
Beds • 3 Baths • 2
Baths • 2 SQFT • 1,918
SQFT • 1,918 Garage • 1
Garage • 1