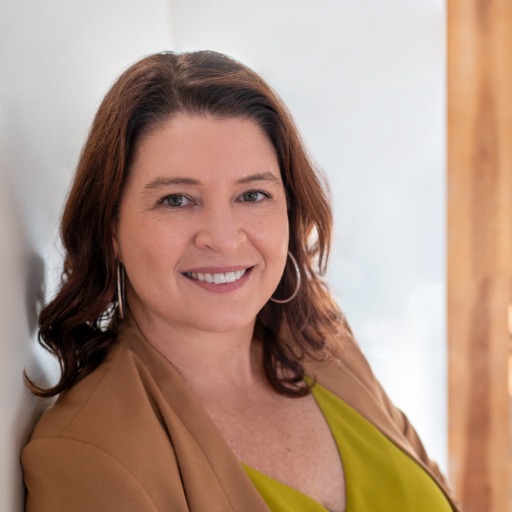Langford, BC V9C3X3 862 Tomack Loop
$1,199,000



7 more








Presented By: Royal LePage Coast Capital - Westshore
Home Details
This 2025 home in sought after Olympic View neighborhood offers incredible value! Spanning over 2,100 sqft, this modern gem features 4 bedrooms, 3 bathrooms, and versatile living spaces. The stylish designer kitchen boasts quartz counters, an island sink, gas range, and premium appliances. The open-concept living room includes a cozy gas fireplace, perfect for gatherings. The upper level houses the luxurious primary suite with a 5-piece ensuite featuring heated floors, floating vanities, and a walk-in closet, plus an bedroom/office and a convenient 2-piece powder room. The lower level offers 2 bedrooms, a 4-piece bathroom, laundry, along with ample storage and a garage. Enjoy a sunny, private, fenced backyard with a synthetic lawn, and a covered patio with BBQ area ideal for entertaining. Nestled in a family-friendly area you’re steps from walking trails yet just minutes from Royal Bay and a new schools. Another quality build by Ash Mountain 2-5-10 warranty Est Completion Summer 2025
Presented By: Royal LePage Coast Capital - Westshore
Interior Features for 862 Tomack Loop
Bedrooms
Bedrooms Or Dens Total4
Bedrooms Count Third Level0
Bedrooms Count Second Level0
Bedrooms Count Other Level
Bedrooms Count Main Level2
Bedrooms Count Lower Level2
Bathrooms
Bath 5 Piece Total0
Bathrooms Count Lower Level1
Bathrooms Count Other Level0
Bathrooms Count Second Level0
Bathrooms Count Third Level
Bath 4 Piece Total2
Bath 3 Piece Total
Bath 2 Piece Total
Kitchen
Kitchens Count Third Level0
Kitchens Count Second Level0
Kitchens Count Other Level0
Kitchens Count Main Level1
Kitchens Count Lower Level
Total Kitchens1
Other Interior Features
Fireplace FeaturesGas, Living Room
Fireplaces Total1
Window FeaturesScreens, Vinyl Frames
Laundry FeaturesIn House
Living Area Third0.00
Living Area Second0.00
Living Area Other0.00
Living Area Main1343.00
Living Area Lower778.00
Building Area Unfinished495.00
Basement Height Feet9
Basement Height Inches
BasementFinished, Full, Walk-Out Access
Basement Y/NYes
FireplaceYes
FlooringCarpet, Laminate, Tile
Interior FeaturesCloset Organizer, Dining/Living Combo
Other Rooms
Bedrooms Or Dens Total4
General for 862 Tomack Loop
Accessibility FeaturesGround Level Main Floor
AppliancesDishwasher, Dryer, Microwave, Oven/Range Gas, Refrigerator, Washer
Architctural StyleArts & Crafts
Bathrooms Count Main Level2
Carport Spaces
Construction MaterialsCement Fibre, Frame Wood
CoolingAir Conditioning
Ensuite 2 Piece Total
Ensuite 3 Piece Total
Ensuite 4 Piece Total1
HeatingHeat Pump, Natural Gas, Radiant Floor
Home Warranty YNYes
Number of Garage Spaces2
Parking Total4
Pets AllowedAquariums, Birds, Caged Mammals, Cats, Dogs
Property SubtypeSingle Family Detached
Property TypeResidential
RoofAsphalt Shingle
SewerSewer To Lot
Youngest Age Allowed0
Zoning TypeResidential
Exterior for 862 Tomack Loop
Building Area Total2616.00
Carport YNNo
Driveway YNYes
Exterior FeaturesBalcony/Deck, Balcony/Patio, Fencing: Full, Low Maintenance Yard
Foundation Poured Concrete
Garage Y/NYes
Lot FeaturesCul-de-sac, Landscaped, Near Golf Course, No Through Road, Private, Quiet Area, Sidewalk, Southern Exposure
Lot Size Acres0.13
Lot Size Square Feet5938.00
Parking FeaturesDriveway, EV Charger: Common Use - Roughed In, Garage Double
View YNNo
Water SourceMunicipal
WaterfrontNo
Additional Details

Ilana Pretoruis
Stieg & Manning Real Estate Team

 Beds • 4
Beds • 4 Baths • 3
Baths • 3 SQFT • 2,121
SQFT • 2,121 Garage • 2
Garage • 2